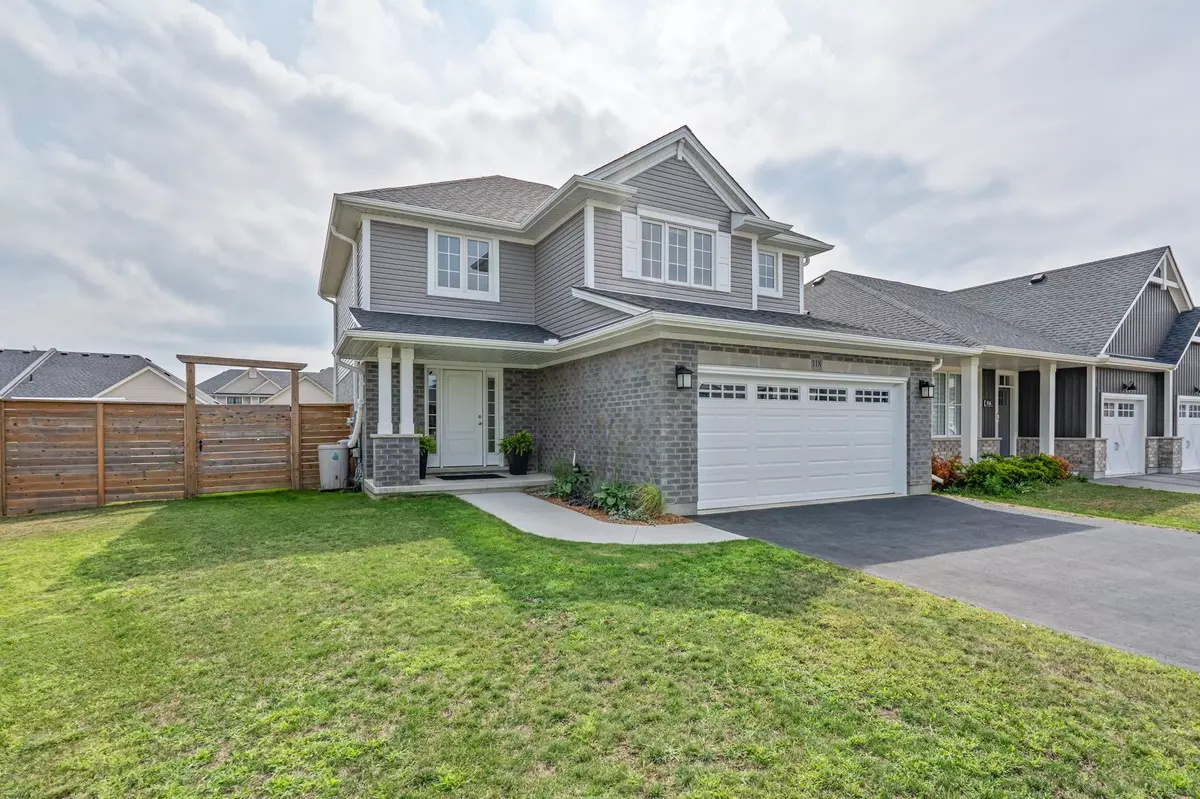3 Beds
4 Baths
3 Beds
4 Baths
Key Details
Property Type Single Family Home
Sub Type Detached
Listing Status Active
Purchase Type For Sale
Approx. Sqft 1500-2000
Subdivision Tillsonburg
MLS Listing ID X12313828
Style 2-Storey
Bedrooms 3
Annual Tax Amount $4,788
Tax Year 2024
Property Sub-Type Detached
Property Description
Location
Province ON
County Oxford
Community Tillsonburg
Area Oxford
Rooms
Family Room No
Basement Finished
Kitchen 1
Interior
Interior Features Auto Garage Door Remote, ERV/HRV, Water Heater Owned, Storage
Cooling Central Air
Fireplace No
Heat Source Gas
Exterior
Garage Spaces 2.0
Pool None
Roof Type Asphalt Shingle
Lot Frontage 12.9
Lot Depth 34.04
Total Parking Spaces 6
Building
Foundation Concrete
Others
Virtual Tour https://my.matterport.com/show/?m=YGNqYYoVBck
We know the real estate landscape, the best neighbourhoods, and how to build the best relationships. We’re committed to delivering exceptional service based on years of industry expertise and the heartfelt desire to get it right.






