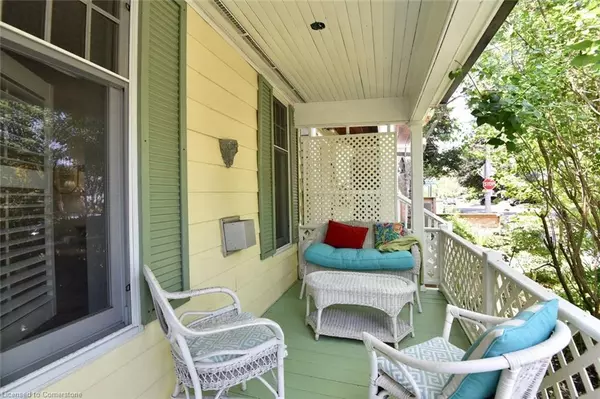2 Beds
3 Baths
1,116 SqFt
2 Beds
3 Baths
1,116 SqFt
Key Details
Property Type Single Family Home
Sub Type Detached
Listing Status Active
Purchase Type For Sale
Square Footage 1,116 sqft
Price per Sqft $604
MLS Listing ID 40755479
Style Two Story
Bedrooms 2
Full Baths 1
Half Baths 2
Abv Grd Liv Area 1,211
Annual Tax Amount $3,188
Property Sub-Type Detached
Source Hamilton - Burlington
Property Description
This charming character filled 2 storey Century Cottage, with original floors and woodwork is a home to be proud of. Featuring vaulted ceilings, and skylights on the main and second floor, that add light and a spacious and airy feeling, while the living room gas fireplace welcomes you home on a chilly winter night. The open concept kitchen, eat in area, and sitting areas, with access to the front porch and rear decks, is perfect for get togethers. A large kitchen island houses the Jenn Air cooktop with indoor grill, griddle, down draft exhaust fan and oven. For your convenience there is a 2 piece ground floor powder room. The house has been freshly painted from top to bottom. Upstairs is your bright, closet filled, primary bedroom and a second bedroom. The primary bathroom features a newly tiled tub surround and a relaxing soaker tub, skylight and vaulted ceiling. The lower level office has a large window and is serviced by a water saving sink and toilet. Low maintenance front and rear yards, leave you time to enjoy your favourite activities. Cross the street and sit on a park bench in the parkette to enjoy a full view of the water. A short drive to main arteries, connects you to major destinations for work, shopping, and services. Your home and year round retreat awaits you.
Location
Province ON
County Hamilton
Area 10 - Hamilton West
Zoning D
Direction Take Bay Street North from Bayfront Park, turn right on Burlington Street
Rooms
Basement Full, Partially Finished
Bedroom 2 2
Kitchen 1
Interior
Interior Features Built-In Appliances, Water Meter, Work Bench
Heating Forced Air, Natural Gas
Cooling Central Air
Fireplace No
Window Features Skylight(s)
Appliance Range, Water Heater
Laundry In Basement
Exterior
Waterfront Description Access to Water
View Y/N true
View Bay, Beach, Bridge(s), Downtown, Marina
Roof Type Asphalt Shing
Lot Frontage 20.0
Lot Depth 80.0
Garage No
Building
Lot Description Urban, Arts Centre, Beach, Dog Park, City Lot, Highway Access, Library, Major Highway, Marina, Park, Playground Nearby
Faces Take Bay Street North from Bayfront Park, turn right on Burlington Street
Foundation Stone
Sewer Sewer (Municipal)
Water Municipal-Metered
Architectural Style Two Story
Structure Type Metal/Steel Siding
New Construction No
Others
Senior Community No
Tax ID 171540111
Ownership Freehold/None
Virtual Tour https://www.venturehomes.ca/trebtour.asp?tourid=69197
We know the real estate landscape, the best neighbourhoods, and how to build the best relationships. We’re committed to delivering exceptional service based on years of industry expertise and the heartfelt desire to get it right.






