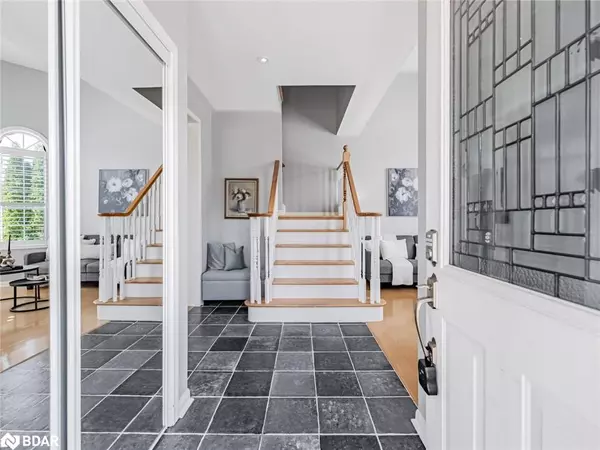
3 Beds
3 Baths
1,835 SqFt
3 Beds
3 Baths
1,835 SqFt
Key Details
Property Type Single Family Home
Sub Type Detached
Listing Status Pending
Purchase Type For Sale
Square Footage 1,835 sqft
Price per Sqft $593
MLS Listing ID 40752084
Style Two Story
Bedrooms 3
Full Baths 2
Half Baths 1
Abv Grd Liv Area 1,835
Year Built 2003
Annual Tax Amount $4,716
Property Sub-Type Detached
Source Barrie
Property Description
Location
Province ON
County Halton
Area 2 - Milton
Zoning RMD1*35
Direction Trudeau Drive south of Clark Blvd.
Rooms
Basement Full, Unfinished, Sump Pump
Bedroom 2 3
Kitchen 1
Interior
Interior Features Auto Garage Door Remote(s)
Heating Forced Air, Natural Gas
Cooling Central Air
Fireplaces Number 1
Fireplaces Type Family Room, Gas
Fireplace Yes
Laundry Upper Level
Exterior
Exterior Feature Landscaped
Parking Features Attached Garage, Asphalt
Garage Spaces 1.0
View Y/N true
View Park/Greenbelt
Roof Type Asphalt Shing
Street Surface Paved
Porch Deck, Porch
Lot Frontage 40.03
Lot Depth 82.95
Garage Yes
Building
Lot Description Urban, Library, Park, Schools, Shopping Nearby
Faces Trudeau Drive south of Clark Blvd.
Foundation Poured Concrete
Sewer Sewer (Municipal)
Water Municipal
Architectural Style Two Story
Structure Type Brick
New Construction No
Others
Senior Community No
Tax ID 249362029
Ownership Freehold/None
Virtual Tour https://www.houssmax.ca/showMatterport/c3191331/wrkyP3mdgT3

We know the real estate landscape, the best neighbourhoods, and how to build the best relationships. We’re committed to delivering exceptional service based on years of industry expertise and the heartfelt desire to get it right.






