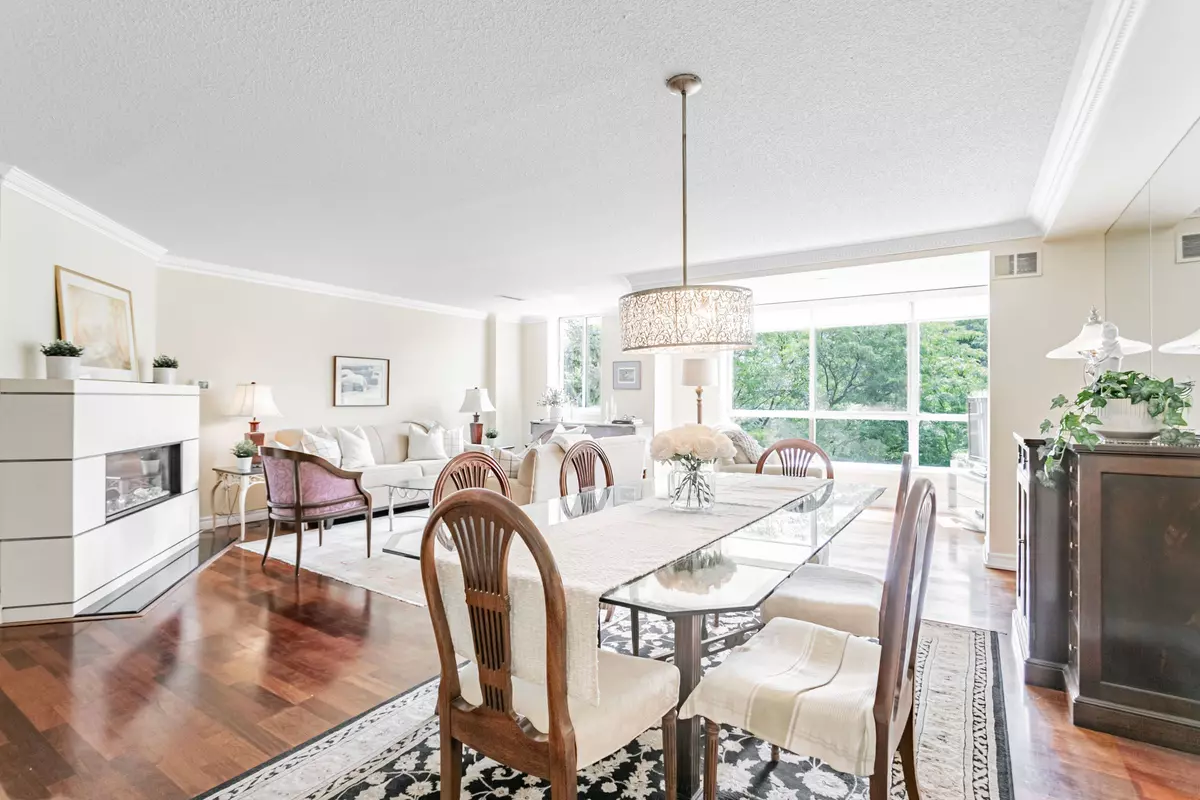3 Beds
2 Baths
3 Beds
2 Baths
Key Details
Property Type Condo
Sub Type Condo Apartment
Listing Status Active
Purchase Type For Sale
Approx. Sqft 1200-1399
Subdivision Annex
MLS Listing ID C12310762
Style Apartment
Bedrooms 3
HOA Fees $2,125
Annual Tax Amount $5,052
Tax Year 2025
Property Sub-Type Condo Apartment
Property Description
Location
Province ON
County Toronto
Community Annex
Area Toronto
Rooms
Family Room No
Basement None
Kitchen 1
Separate Den/Office 1
Interior
Interior Features Carpet Free
Cooling Central Air
Fireplaces Type Electric
Fireplace Yes
Heat Source Electric
Exterior
Parking Features None
Garage Spaces 1.0
Exposure South
Total Parking Spaces 1
Balcony None
Building
Story 6
Unit Features Library,Park,Place Of Worship,Public Transit,School
Locker Exclusive
Others
Security Features Concierge/Security
Pets Allowed Restricted
Virtual Tour https://www.houssmax.ca/vtournb/c9093458
We know the real estate landscape, the best neighbourhoods, and how to build the best relationships. We’re committed to delivering exceptional service based on years of industry expertise and the heartfelt desire to get it right.






