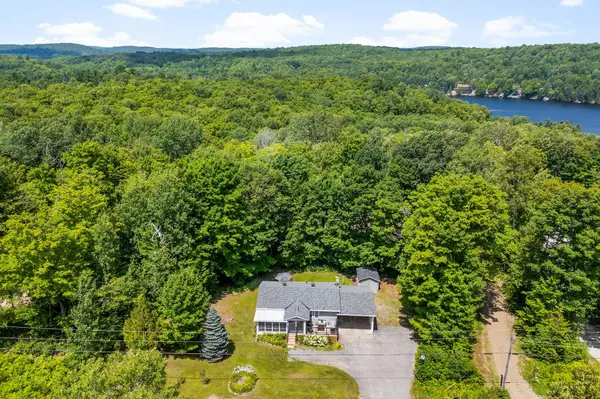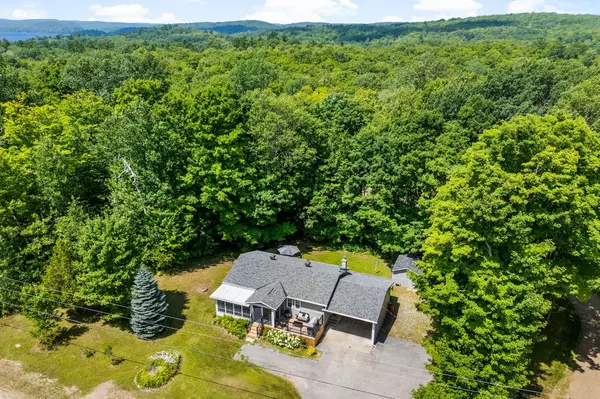3 Beds
1 Bath
3 Beds
1 Bath
Key Details
Property Type Single Family Home
Sub Type Detached
Listing Status Active
Purchase Type For Sale
Approx. Sqft 700-1100
Subdivision Herschel Ward
MLS Listing ID X12309556
Style Bungalow
Bedrooms 3
Annual Tax Amount $1,700
Tax Year 2025
Property Sub-Type Detached
Property Description
Location
Province ON
County Hastings
Community Herschel Ward
Area Hastings
Rooms
Family Room Yes
Basement Partially Finished, Full
Kitchen 1
Separate Den/Office 1
Interior
Interior Features Water Heater Owned
Cooling Central Air
Fireplace No
Heat Source Propane
Exterior
Parking Features Front Yard Parking
Garage Spaces 1.0
Pool None
Roof Type Asphalt Shingle
Lot Frontage 149.88
Lot Depth 149.88
Total Parking Spaces 4
Building
Foundation Concrete Block
Others
ParcelsYN No
Virtual Tour https://video-playback.web.app/uV3cI1OS2IQOvO1px7cKdp86o5m013nLEEGgAQu009qi00
We know the real estate landscape, the best neighbourhoods, and how to build the best relationships. We’re committed to delivering exceptional service based on years of industry expertise and the heartfelt desire to get it right.






