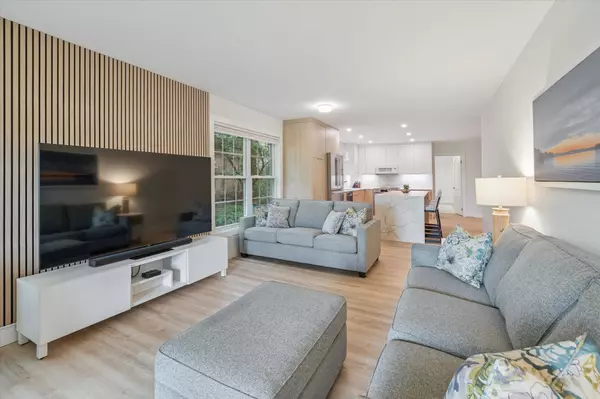3 Beds
3 Baths
3 Beds
3 Baths
Key Details
Property Type Condo
Sub Type Condo Apartment
Listing Status Active
Purchase Type For Sale
Approx. Sqft 1600-1799
Subdivision Macaulay
MLS Listing ID X12309431
Style 1 Storey/Apt
Bedrooms 3
HOA Fees $950
Building Age 11-15
Annual Tax Amount $4,438
Tax Year 2025
Property Sub-Type Condo Apartment
Property Description
Location
Province ON
County Muskoka
Community Macaulay
Area Muskoka
Rooms
Family Room No
Basement None
Kitchen 1
Interior
Interior Features Auto Garage Door Remote, Carpet Free, Intercom, Primary Bedroom - Main Floor, Storage Area Lockers, Water Heater
Cooling Central Air
Fireplace No
Heat Source Electric
Exterior
Exterior Feature Controlled Entry, Privacy
Parking Features Underground
View River, Trees/Woods
Roof Type Flat
Topography Hillside
Exposure South
Total Parking Spaces 1
Balcony Open
Building
Story 1
Unit Features Cul de Sac/Dead End,Hospital,Ravine,River/Stream,Sloping,Wooded/Treed
Foundation Poured Concrete
Locker Exclusive
Others
Security Features Carbon Monoxide Detectors,Smoke Detector
Pets Allowed Restricted
We know the real estate landscape, the best neighbourhoods, and how to build the best relationships. We’re committed to delivering exceptional service based on years of industry expertise and the heartfelt desire to get it right.






