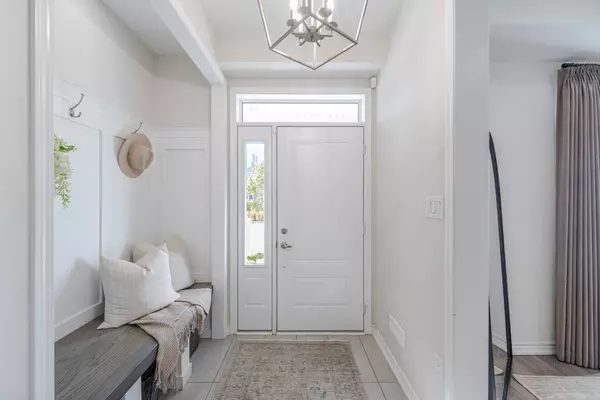4 Beds
3 Baths
4 Beds
3 Baths
Key Details
Property Type Townhouse
Sub Type Condo Townhouse
Listing Status Active
Purchase Type For Sale
Approx. Sqft 1800-1999
Subdivision 1026 - Cb Cobban
MLS Listing ID W12307321
Style 3-Storey
Bedrooms 4
HOA Fees $114
Building Age 0-5
Annual Tax Amount $4,470
Tax Year 2025
Property Sub-Type Condo Townhouse
Property Description
Location
Province ON
County Halton
Community 1026 - Cb Cobban
Area Halton
Rooms
Family Room Yes
Basement None
Kitchen 1
Separate Den/Office 1
Interior
Interior Features Carpet Free
Cooling Central Air
Fireplace No
Heat Source Gas
Exterior
Exterior Feature Porch
Parking Features None
Garage Spaces 2.0
Waterfront Description None
Exposure South
Total Parking Spaces 2
Balcony Open
Building
Unit Features Golf,Hospital,Park,Place Of Worship,School
Locker None
Others
Pets Allowed Restricted
Virtual Tour https://1222rosewayth28.usepillar.com
We know the real estate landscape, the best neighbourhoods, and how to build the best relationships. We’re committed to delivering exceptional service based on years of industry expertise and the heartfelt desire to get it right.






