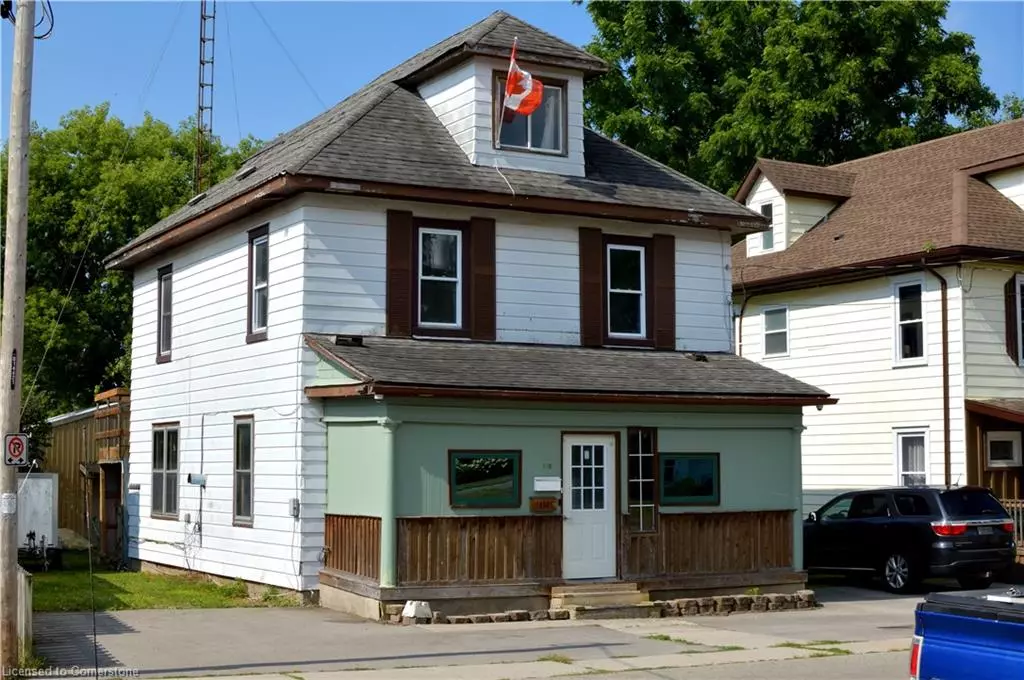5 Beds
2 Baths
2,200 SqFt
5 Beds
2 Baths
2,200 SqFt
Key Details
Property Type Single Family Home
Sub Type Detached
Listing Status Active
Purchase Type For Sale
Square Footage 2,200 sqft
Price per Sqft $226
MLS Listing ID 40753329
Style 2.5 Storey
Bedrooms 5
Full Baths 2
Abv Grd Liv Area 2,200
Annual Tax Amount $2,401
Property Sub-Type Detached
Source Hamilton - Burlington
Property Description
Location
Province ON
County Haldimand
Area Dunnville
Zoning D A4B
Direction Broad St to Pine St to South Cayuga St
Rooms
Basement Crawl Space, Unfinished
Main Level Bedrooms 1
Bedroom 2 2
Bedroom 3 2
Kitchen 1
Interior
Interior Features Ceiling Fan(s)
Heating Forced Air, Natural Gas
Cooling Window Unit(s)
Fireplace No
Appliance Gas Stove, Hot Water Tank Owned, Microwave, Refrigerator, Washer
Exterior
Parking Features Detached Garage
Garage Spaces 6.0
Waterfront Description River/Stream
Roof Type Asphalt Shing
Lot Frontage 50.13
Lot Depth 134.0
Garage Yes
Building
Lot Description Urban, Irregular Lot, Near Golf Course, Hospital, Library, Marina, Park, Place of Worship, Quiet Area, Schools, Shopping Nearby, Trails
Faces Broad St to Pine St to South Cayuga St
Sewer Sewer (Municipal)
Water Municipal
Architectural Style 2.5 Storey
Structure Type Aluminum Siding,Board & Batten Siding
New Construction No
Others
Senior Community No
Tax ID 381180055
Ownership Freehold/None
We know the real estate landscape, the best neighbourhoods, and how to build the best relationships. We’re committed to delivering exceptional service based on years of industry expertise and the heartfelt desire to get it right.






