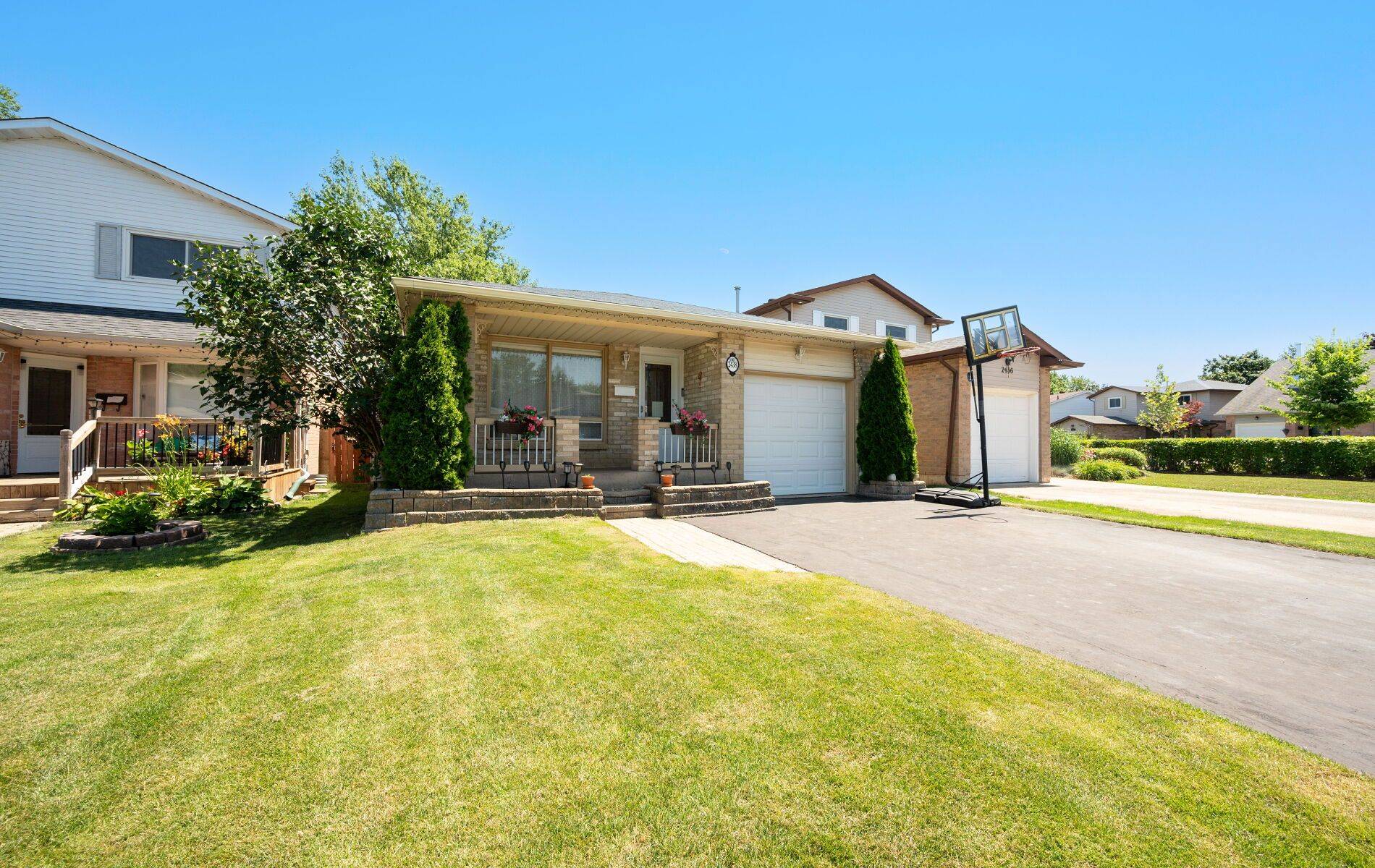3 Beds
2 Baths
3 Beds
2 Baths
Key Details
Property Type Single Family Home
Sub Type Detached
Listing Status Active
Purchase Type For Sale
Approx. Sqft 700-1100
Subdivision Brant Hills
MLS Listing ID W12298621
Style Backsplit 4
Bedrooms 3
Annual Tax Amount $4,721
Tax Year 2025
Property Sub-Type Detached
Property Description
Location
Province ON
County Halton
Community Brant Hills
Area Halton
Rooms
Family Room No
Basement Partially Finished
Kitchen 1
Interior
Interior Features None
Cooling Central Air
Fireplace No
Heat Source Gas
Exterior
Garage Spaces 1.0
Pool None
Roof Type Shingles
Lot Frontage 32.81
Lot Depth 109.91
Total Parking Spaces 3
Building
Foundation Concrete
Others
Virtual Tour https://tours.vision360tours.ca/2438-whittaker-drive-burlington/nb/
We know the real estate landscape, the best neighbourhoods, and how to build the best relationships. We’re committed to delivering exceptional service based on years of industry expertise and the heartfelt desire to get it right.






