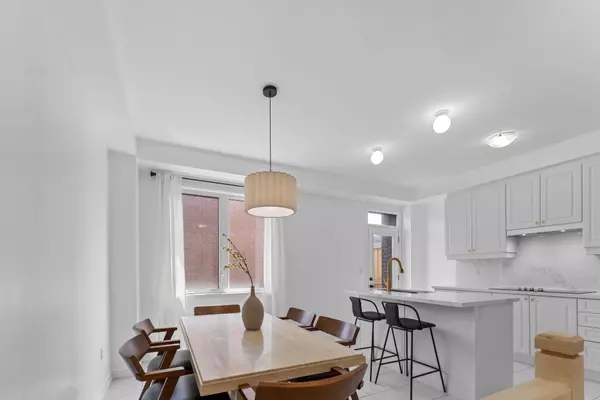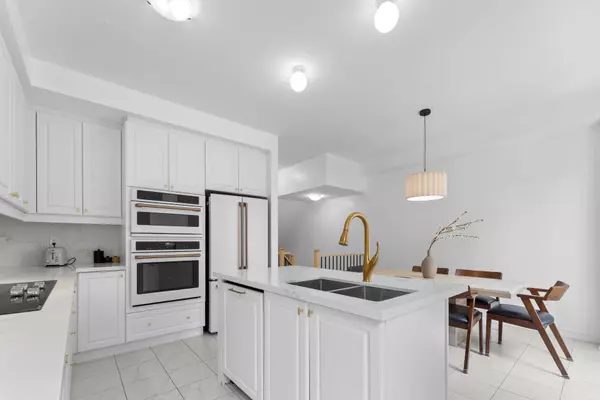4 Beds
4 Baths
4 Beds
4 Baths
Key Details
Property Type Townhouse
Sub Type Att/Row/Townhouse
Listing Status Active
Purchase Type For Sale
Approx. Sqft 1500-2000
Subdivision Mclaughlin
MLS Listing ID E12297617
Style 3-Storey
Bedrooms 4
Annual Tax Amount $5,777
Tax Year 2025
Property Sub-Type Att/Row/Townhouse
Property Description
Location
Province ON
County Durham
Community Mclaughlin
Area Durham
Rooms
Family Room Yes
Basement Unfinished
Kitchen 1
Interior
Interior Features Other
Cooling Central Air
Fireplace No
Heat Source Gas
Exterior
Garage Spaces 1.0
Pool None
Roof Type Unknown
Lot Frontage 18.08
Lot Depth 83.96
Total Parking Spaces 2
Building
Foundation Concrete
Others
Monthly Total Fees $215
ParcelsYN Yes
We know the real estate landscape, the best neighbourhoods, and how to build the best relationships. We’re committed to delivering exceptional service based on years of industry expertise and the heartfelt desire to get it right.






