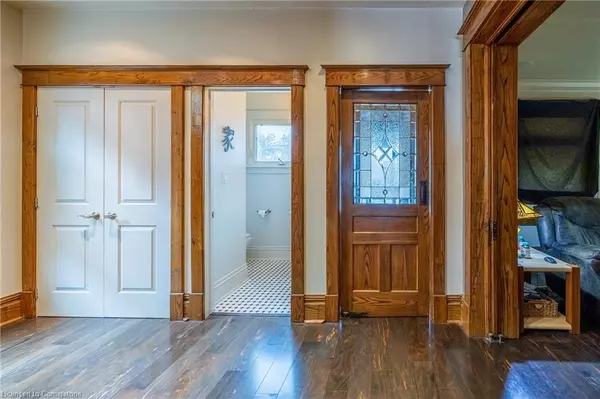3 Beds
3 Baths
1,750 SqFt
3 Beds
3 Baths
1,750 SqFt
Key Details
Property Type Single Family Home
Sub Type Detached
Listing Status Active
Purchase Type For Sale
Square Footage 1,750 sqft
Price per Sqft $340
MLS Listing ID 40749297
Style Two Story
Bedrooms 3
Full Baths 2
Half Baths 1
Abv Grd Liv Area 1,750
Annual Tax Amount $2,190
Property Sub-Type Detached
Source Simcoe
Property Description
Location
Province ON
County Oxford
Area Tillsonburg
Zoning Ec Res.
Direction HWY 3W to Simcoe St. - to Baldwin St.
Rooms
Basement Full, Unfinished
Bedroom 2 3
Kitchen 1
Interior
Interior Features Built-In Appliances, Central Vacuum, None
Heating Gas Hot Water
Cooling None
Fireplace No
Appliance Range, Dishwasher, Gas Oven/Range, Gas Stove, Refrigerator
Exterior
Parking Features Detached Garage
Garage Spaces 1.0
Roof Type Asphalt Shing
Lot Frontage 42.0
Lot Depth 67.0
Garage Yes
Building
Lot Description Urban, City Lot
Faces HWY 3W to Simcoe St. - to Baldwin St.
Sewer Sewer (Municipal)
Water Municipal
Architectural Style Two Story
Structure Type Brick
New Construction No
Others
Senior Community No
Tax ID 000370019
Ownership Freehold/None
Virtual Tour https://vimeo.com/1102164810
We know the real estate landscape, the best neighbourhoods, and how to build the best relationships. We’re committed to delivering exceptional service based on years of industry expertise and the heartfelt desire to get it right.






