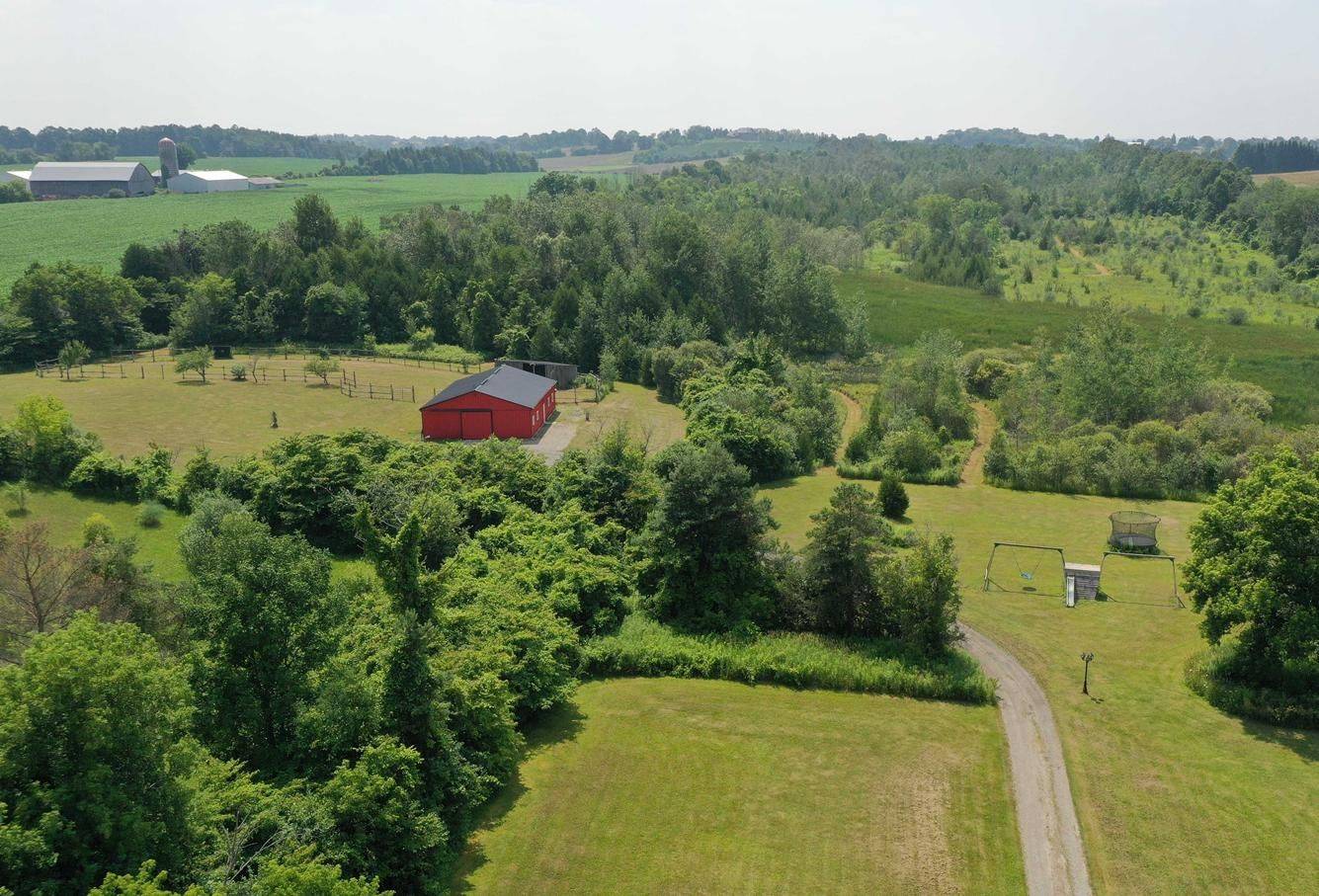3 Beds
3 Baths
25 Acres Lot
3 Beds
3 Baths
25 Acres Lot
Key Details
Property Type Single Family Home
Sub Type Detached
Listing Status Active
Purchase Type For Sale
Approx. Sqft 2000-2500
Subdivision Rural Uxbridge
MLS Listing ID N12292797
Style 2-Storey
Bedrooms 3
Annual Tax Amount $4,607
Tax Year 2025
Lot Size 25.000 Acres
Property Sub-Type Detached
Property Description
Location
Province ON
County Durham
Community Rural Uxbridge
Area Durham
Rooms
Family Room Yes
Basement Walk-Out, Full
Kitchen 1
Interior
Interior Features Water Heater
Cooling Central Air
Fireplaces Type Propane
Fireplace Yes
Heat Source Propane
Exterior
Parking Features Private Double
Garage Spaces 2.0
Pool None
Roof Type Shingles
Lot Frontage 83.68
Lot Depth 130.07
Total Parking Spaces 10
Building
Foundation Poured Concrete
Others
Virtual Tour https://elevateyourview.ca/12866-regiona-rd-39-mls/
We know the real estate landscape, the best neighbourhoods, and how to build the best relationships. We’re committed to delivering exceptional service based on years of industry expertise and the heartfelt desire to get it right.






