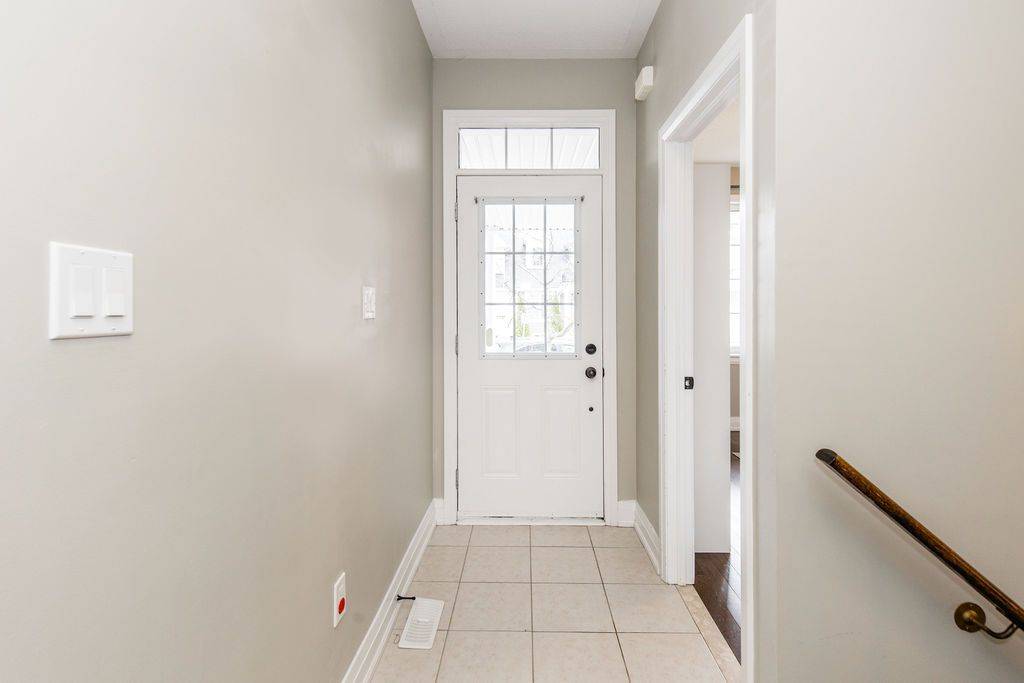4 Beds
4 Baths
4 Beds
4 Baths
Key Details
Property Type Condo, Townhouse
Sub Type Condo Townhouse
Listing Status Active
Purchase Type For Sale
Approx. Sqft 1600-1799
Subdivision Wasaga Beach
MLS Listing ID S12287015
Style Bungaloft
Bedrooms 4
HOA Fees $455
Annual Tax Amount $3,411
Tax Year 2024
Property Sub-Type Condo Townhouse
Property Description
Location
Province ON
County Simcoe
Community Wasaga Beach
Area Simcoe
Zoning R3/R2
Rooms
Family Room Yes
Basement Finished
Main Level Bedrooms 1
Kitchen 1
Separate Den/Office 1
Interior
Interior Features None
Cooling Central Air
Inclusions Fridge, Stove, Dishwasher, Washer and Dryer
Laundry Inside
Exterior
Parking Features Private
Garage Spaces 1.0
Exposure North East
Total Parking Spaces 2
Balcony None
Building
Locker None
Others
Senior Community Yes
Pets Allowed Restricted
We know the real estate landscape, the best neighbourhoods, and how to build the best relationships. We’re committed to delivering exceptional service based on years of industry expertise and the heartfelt desire to get it right.






