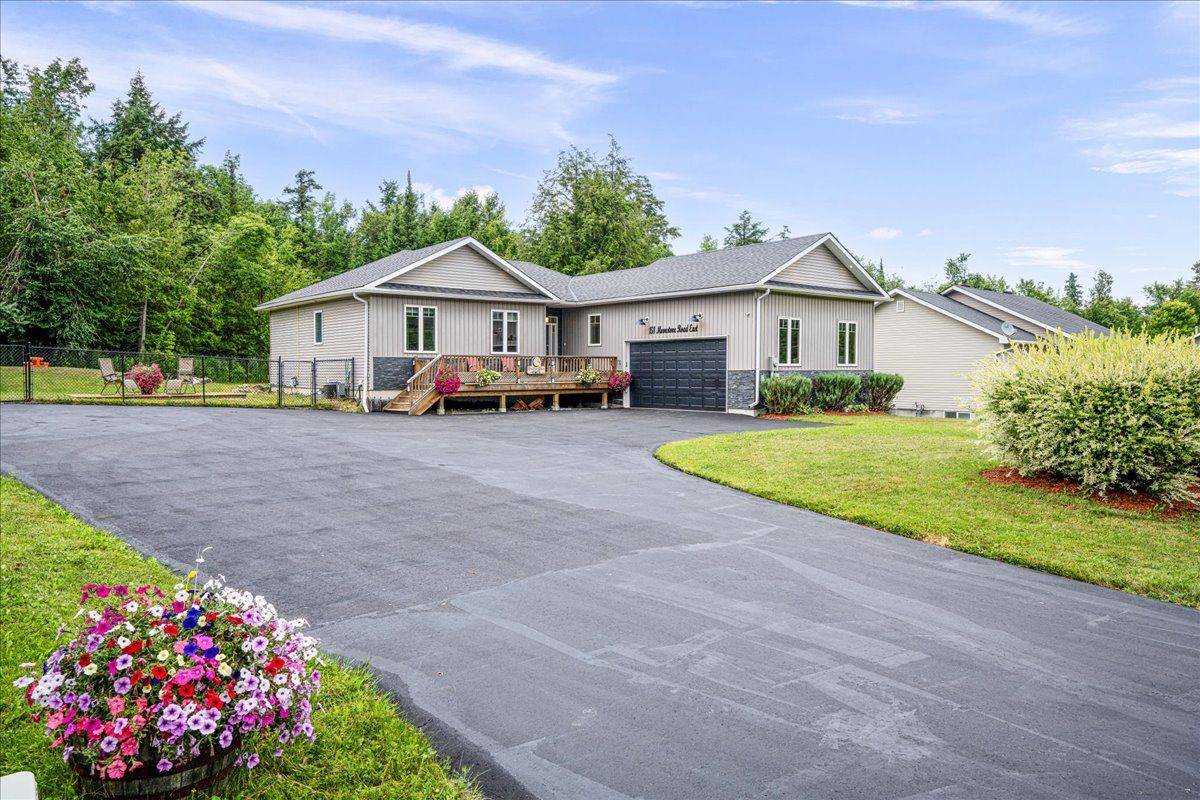5 Beds
3 Baths
5 Beds
3 Baths
Key Details
Property Type Single Family Home
Sub Type Detached
Listing Status Active
Purchase Type For Sale
Approx. Sqft 1100-1500
Subdivision Moonstone
MLS Listing ID S12286925
Style Bungalow-Raised
Bedrooms 5
Building Age 6-15
Annual Tax Amount $4,409
Tax Year 2025
Property Sub-Type Detached
Property Description
Location
Province ON
County Simcoe
Community Moonstone
Area Simcoe
Rooms
Family Room Yes
Basement Finished with Walk-Out
Kitchen 1
Separate Den/Office 2
Interior
Interior Features Auto Garage Door Remote, ERV/HRV, Primary Bedroom - Main Floor, Sewage Pump, Sump Pump, Water Heater Owned, Water Softener
Cooling Central Air
Fireplaces Type Family Room, Natural Gas, Living Room
Fireplace Yes
Heat Source Gas
Exterior
Exterior Feature Deck, Hot Tub, Landscaped, Paved Yard, Year Round Living
Parking Features Private Double
Garage Spaces 2.0
Pool None
View Trees/Woods
Roof Type Asphalt Shingle
Lot Frontage 103.39
Lot Depth 158.64
Total Parking Spaces 8
Building
Unit Features Fenced Yard,School,Wooded/Treed
Foundation Poured Concrete
Others
Security Features Alarm System,Carbon Monoxide Detectors,Smoke Detector,Monitored
ParcelsYN No
We know the real estate landscape, the best neighbourhoods, and how to build the best relationships. We’re committed to delivering exceptional service based on years of industry expertise and the heartfelt desire to get it right.






