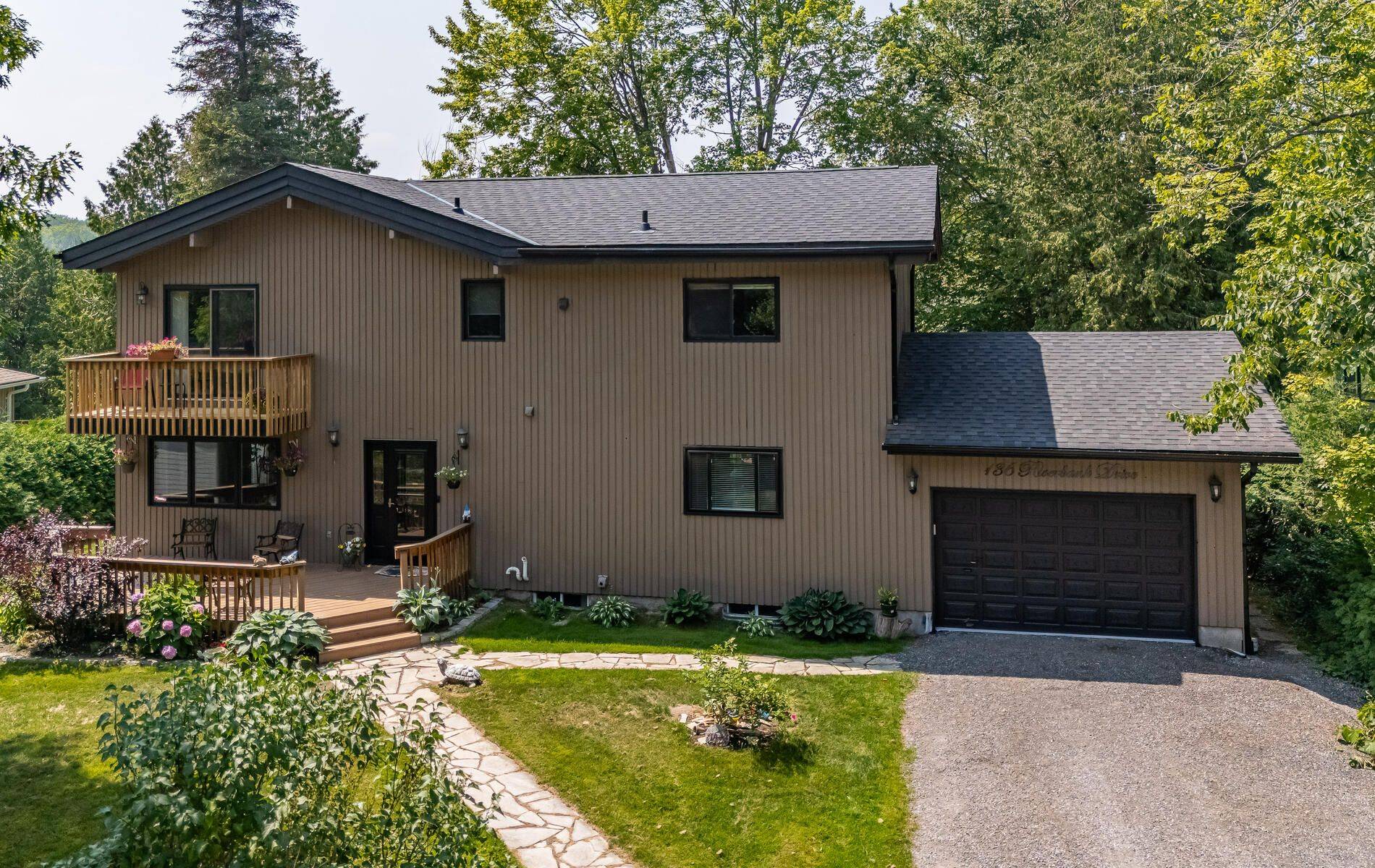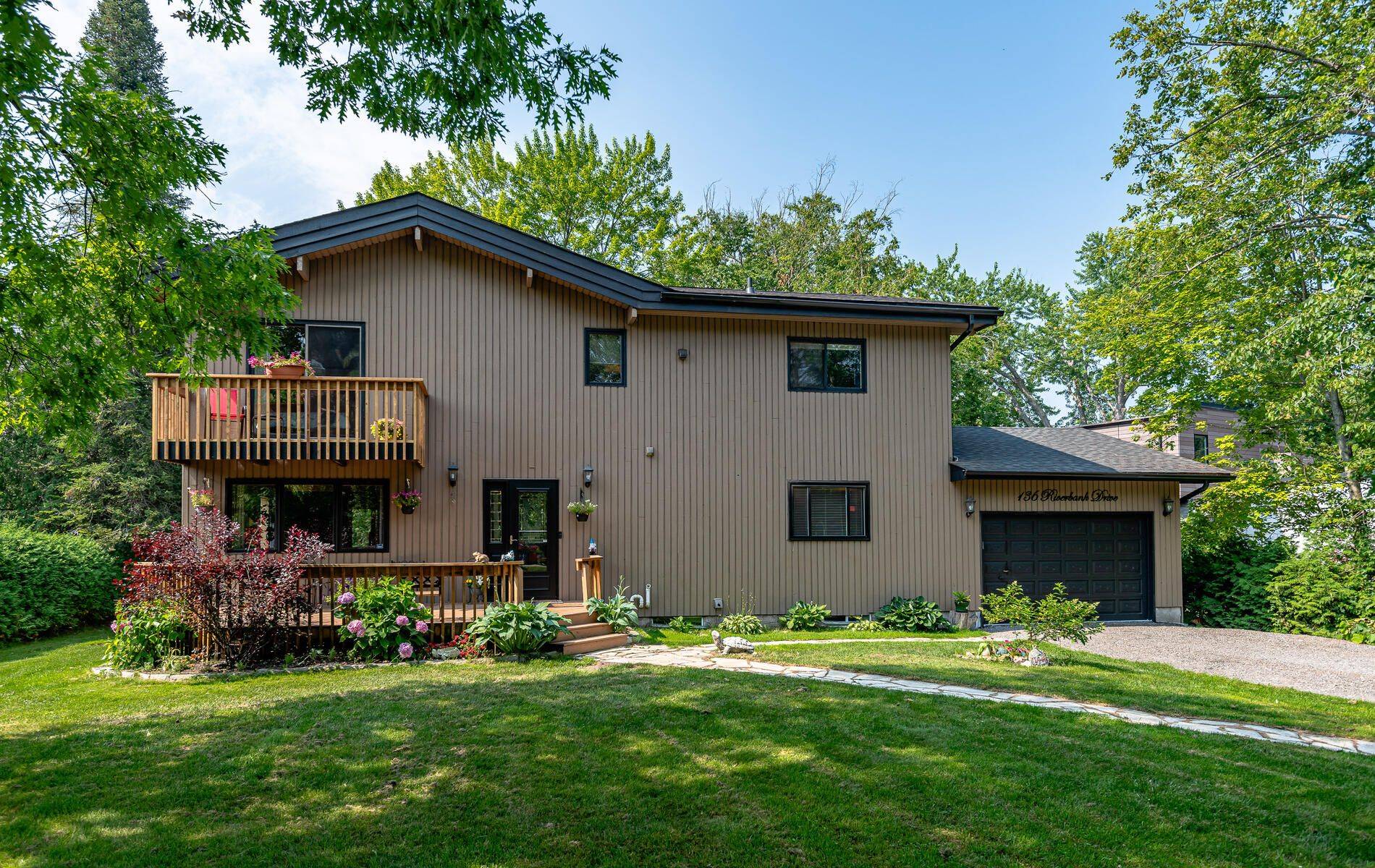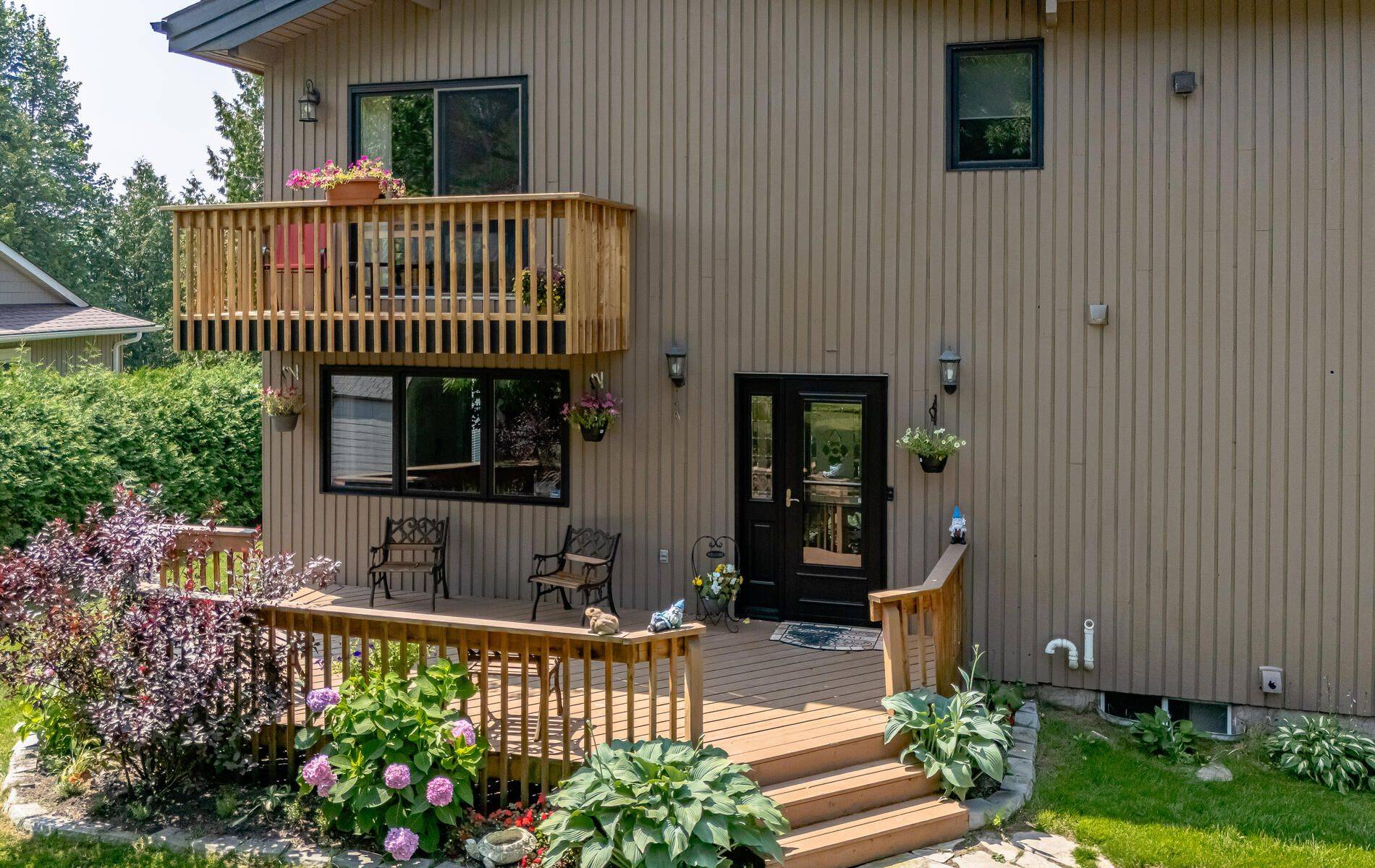4 Beds
2 Baths
4 Beds
2 Baths
Key Details
Property Type Single Family Home
Sub Type Detached
Listing Status Active
Purchase Type For Sale
Approx. Sqft 2000-2500
Subdivision Pefferlaw
MLS Listing ID N12285307
Style 2-Storey
Bedrooms 4
Building Age 31-50
Annual Tax Amount $5,925
Tax Year 2025
Property Sub-Type Detached
Property Description
Location
Province ON
County York
Community Pefferlaw
Area York
Body of Water Pefferlaw River
Rooms
Family Room Yes
Basement Finished
Kitchen 1
Separate Den/Office 1
Interior
Interior Features Auto Garage Door Remote, Central Vacuum, Water Heater, Water Treatment, Water Softener, Bar Fridge
Cooling Central Air
Fireplaces Type Wood, Living Room, Rec Room, Wood Stove
Fireplace Yes
Heat Source Gas
Exterior
Parking Features Private Double
Garage Spaces 1.0
Pool None
Waterfront Description Direct
View River
Roof Type Asphalt Shingle
Road Frontage Paved Road
Lot Frontage 96.0
Lot Depth 190.0
Total Parking Spaces 7
Building
Unit Features Cul de Sac/Dead End,Golf,Lake Access,Marina,Waterfront,Library
Foundation Block
Others
Security Features Smoke Detector
Virtual Tour https://tours.dgvirtualtours.com/2340503?idx=1
We know the real estate landscape, the best neighbourhoods, and how to build the best relationships. We’re committed to delivering exceptional service based on years of industry expertise and the heartfelt desire to get it right.






