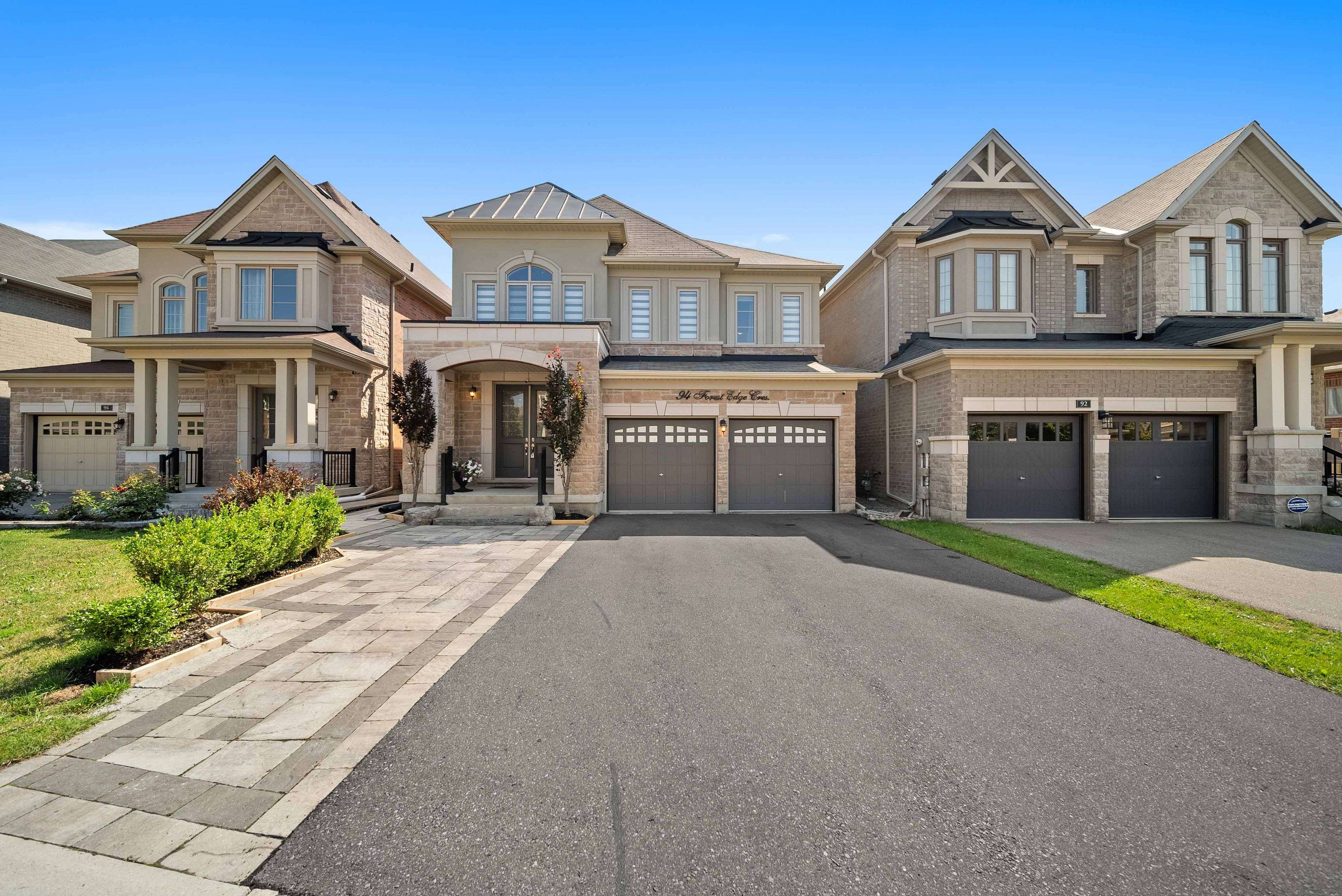8 Beds
5 Baths
8 Beds
5 Baths
Key Details
Property Type Single Family Home
Sub Type Detached
Listing Status Active
Purchase Type For Sale
Approx. Sqft 2500-3000
Subdivision Holland Landing
MLS Listing ID N12284655
Style 2-Storey
Bedrooms 8
Annual Tax Amount $6,396
Tax Year 2025
Property Sub-Type Detached
Property Description
Location
Province ON
County York
Community Holland Landing
Area York
Rooms
Family Room Yes
Basement Separate Entrance, Finished with Walk-Out
Kitchen 2
Separate Den/Office 4
Interior
Interior Features Carpet Free, ERV/HRV, Water Softener, Water Purifier, Bar Fridge
Cooling Central Air
Fireplaces Type Natural Gas
Fireplace Yes
Heat Source Gas
Exterior
Exterior Feature Landscaped, Deck
Parking Features Private Double, Private
Garage Spaces 2.0
Pool None
Waterfront Description None
Roof Type Asphalt Shingle
Lot Frontage 38.78
Lot Depth 115.16
Total Parking Spaces 7
Building
Foundation Concrete
Others
Virtual Tour https://show.tours/94forestedgecrescent_541642?b=0
We know the real estate landscape, the best neighbourhoods, and how to build the best relationships. We’re committed to delivering exceptional service based on years of industry expertise and the heartfelt desire to get it right.






