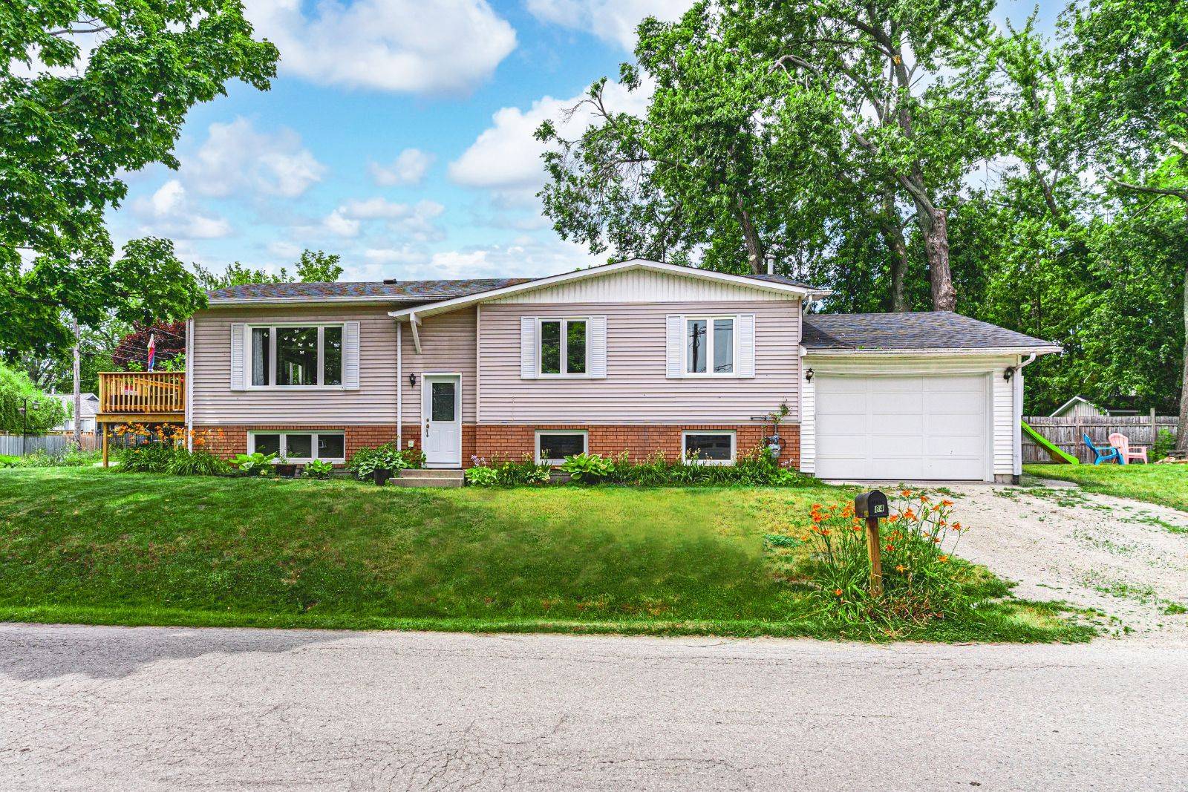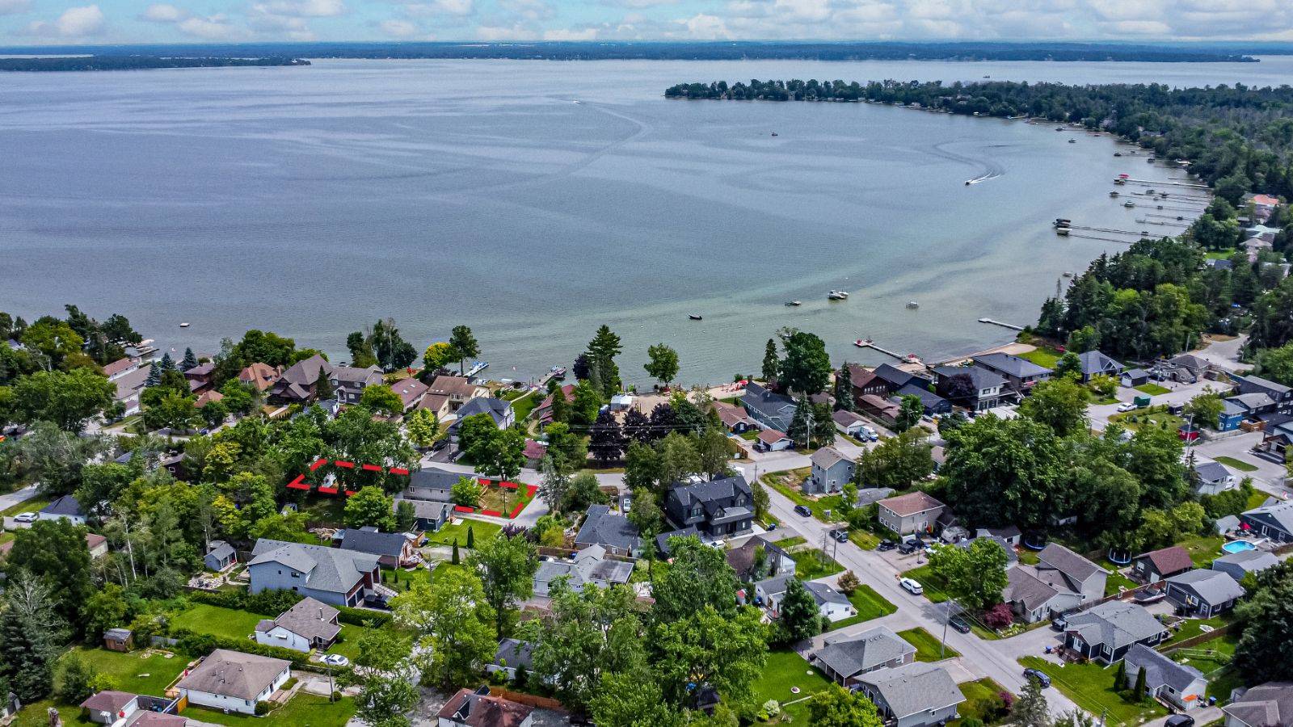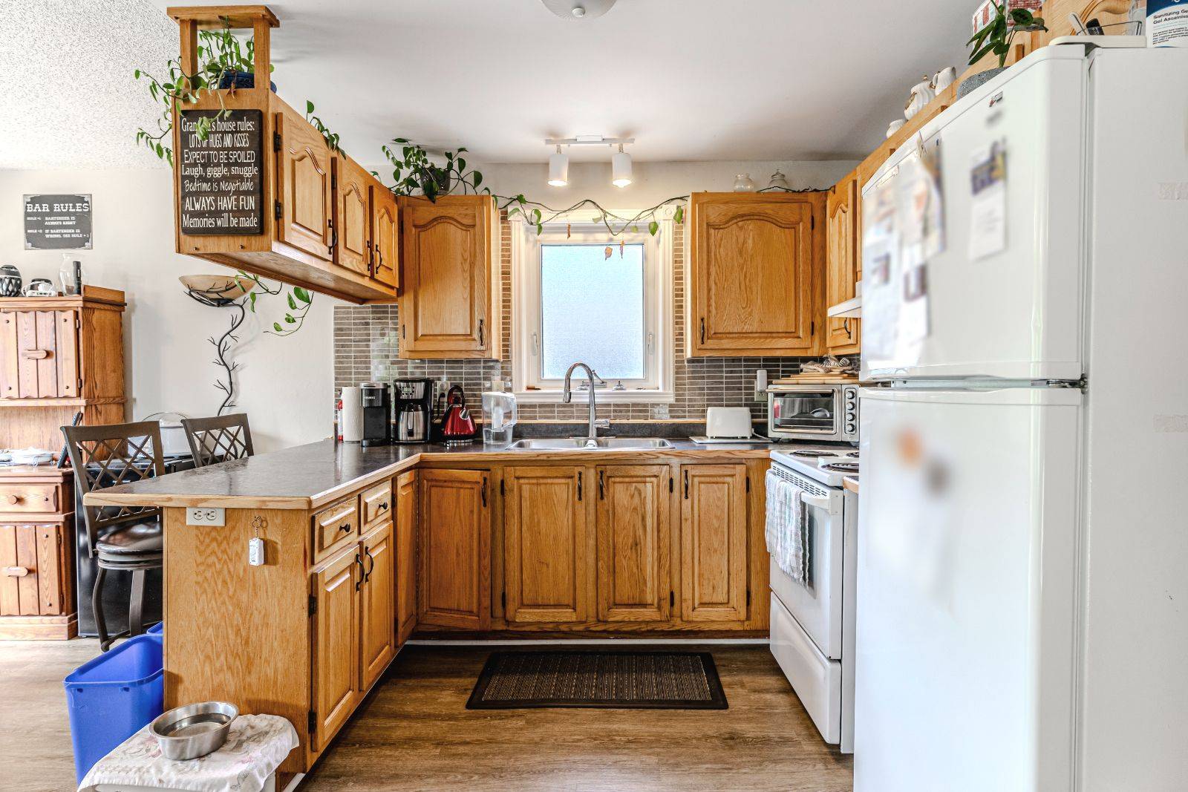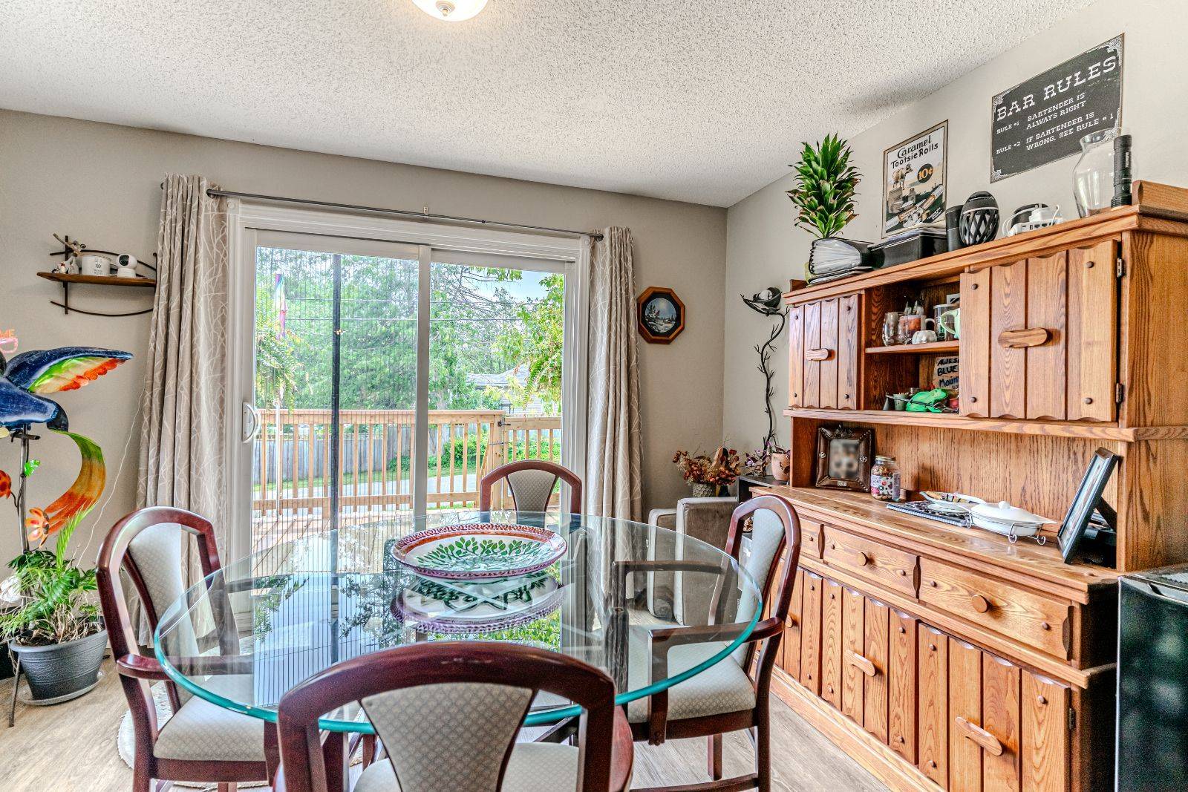4 Beds
2 Baths
4 Beds
2 Baths
Key Details
Property Type Single Family Home
Sub Type Detached
Listing Status Active
Purchase Type For Sale
Approx. Sqft 1100-1500
Subdivision Alcona
MLS Listing ID N12283304
Style Bungalow-Raised
Bedrooms 4
Building Age 31-50
Annual Tax Amount $4,913
Tax Year 2025
Property Sub-Type Detached
Property Description
Location
Province ON
County Simcoe
Community Alcona
Area Simcoe
Rooms
Family Room No
Basement Full, Partially Finished
Kitchen 1
Separate Den/Office 1
Interior
Interior Features None
Cooling Central Air
Fireplace No
Heat Source Gas
Exterior
Exterior Feature Deck, Year Round Living
Parking Features Private
Garage Spaces 3.0
Pool None
View Lake
Roof Type Asphalt Shingle
Road Frontage Municipal Road
Lot Frontage 50.0
Lot Depth 160.0
Total Parking Spaces 6
Building
Unit Features Beach,Lake Access,Lake/Pond,Library,Park
Foundation Concrete
Others
Virtual Tour https://unbranded.youriguide.com/884_maplewood_dr_innisfil_on/
We know the real estate landscape, the best neighbourhoods, and how to build the best relationships. We’re committed to delivering exceptional service based on years of industry expertise and the heartfelt desire to get it right.






