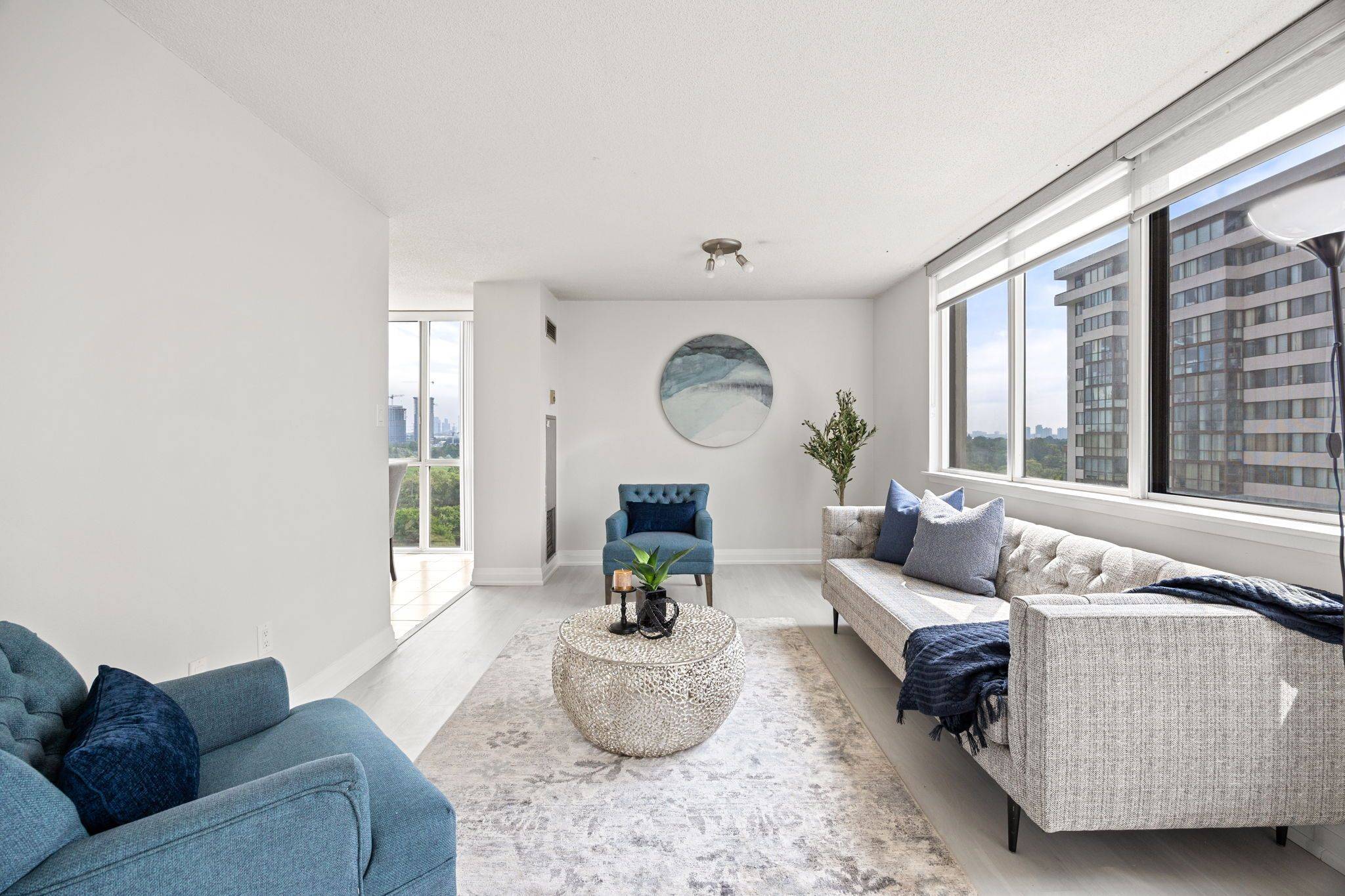3 Beds
2 Baths
3 Beds
2 Baths
Key Details
Property Type Condo
Sub Type Condo Apartment
Listing Status Active
Purchase Type For Sale
Approx. Sqft 1000-1199
Subdivision Mount Olive-Silverstone-Jamestown
MLS Listing ID W12281274
Style 1 Storey/Apt
Bedrooms 3
HOA Fees $786
Annual Tax Amount $1,387
Tax Year 2024
Property Sub-Type Condo Apartment
Property Description
Location
Province ON
County Toronto
Community Mount Olive-Silverstone-Jamestown
Area Toronto
Rooms
Family Room Yes
Basement None
Kitchen 1
Separate Den/Office 1
Interior
Interior Features Carpet Free
Cooling Central Air
Fireplace No
Heat Source Gas
Exterior
Parking Features Underground
Garage Spaces 1.0
Exposure South East
Total Parking Spaces 1
Balcony Enclosed
Building
Story 8
Unit Features Clear View,Park,Public Transit
Locker Owned
Others
Security Features Security System
Pets Allowed Restricted
Virtual Tour https://media.dreamhousephoto.ca/sites/zeragja/unbranded
We know the real estate landscape, the best neighbourhoods, and how to build the best relationships. We’re committed to delivering exceptional service based on years of industry expertise and the heartfelt desire to get it right.






