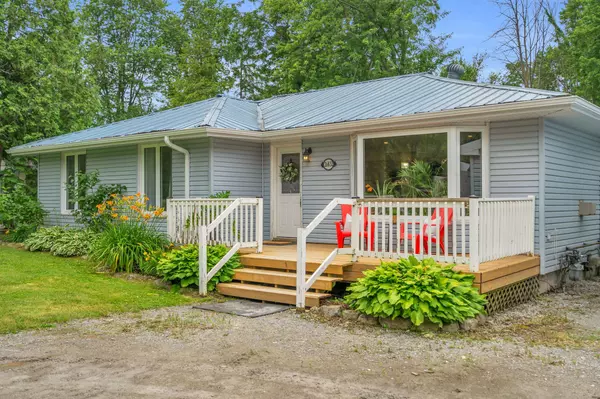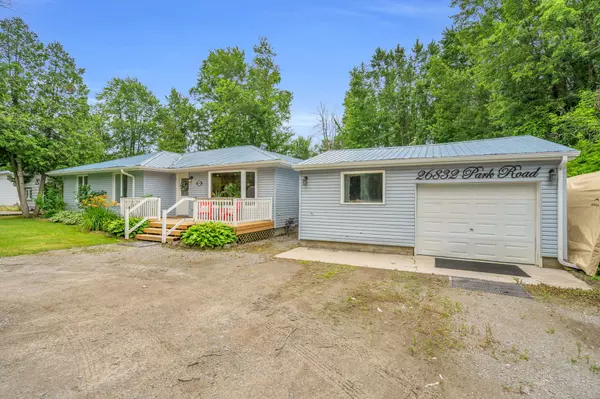
3 Beds
2 Baths
0.5 Acres Lot
3 Beds
2 Baths
0.5 Acres Lot
Key Details
Property Type Single Family Home
Sub Type Detached
Listing Status Active
Purchase Type For Sale
Approx. Sqft 1100-1500
Subdivision Sutton & Jackson'S Point
MLS Listing ID N12271128
Style Bungalow
Bedrooms 3
Annual Tax Amount $4,087
Tax Year 2024
Lot Size 0.500 Acres
Property Sub-Type Detached
Property Description
Location
Province ON
County York
Community Sutton & Jackson'S Point
Area York
Rooms
Family Room No
Basement Crawl Space
Kitchen 1
Interior
Interior Features Primary Bedroom - Main Floor, Storage, Sump Pump
Cooling Central Air
Fireplaces Type Natural Gas
Fireplace Yes
Heat Source Gas
Exterior
Parking Features Circular Drive
Garage Spaces 1.5
Pool None
Roof Type Metal
Lot Frontage 120.03
Lot Depth 258.03
Total Parking Spaces 9
Building
Unit Features Beach,Fenced Yard,Park,School,Wooded/Treed,Golf
Foundation Concrete Block
Others
Security Features Smoke Detector

We know the real estate landscape, the best neighbourhoods, and how to build the best relationships. We’re committed to delivering exceptional service based on years of industry expertise and the heartfelt desire to get it right.






