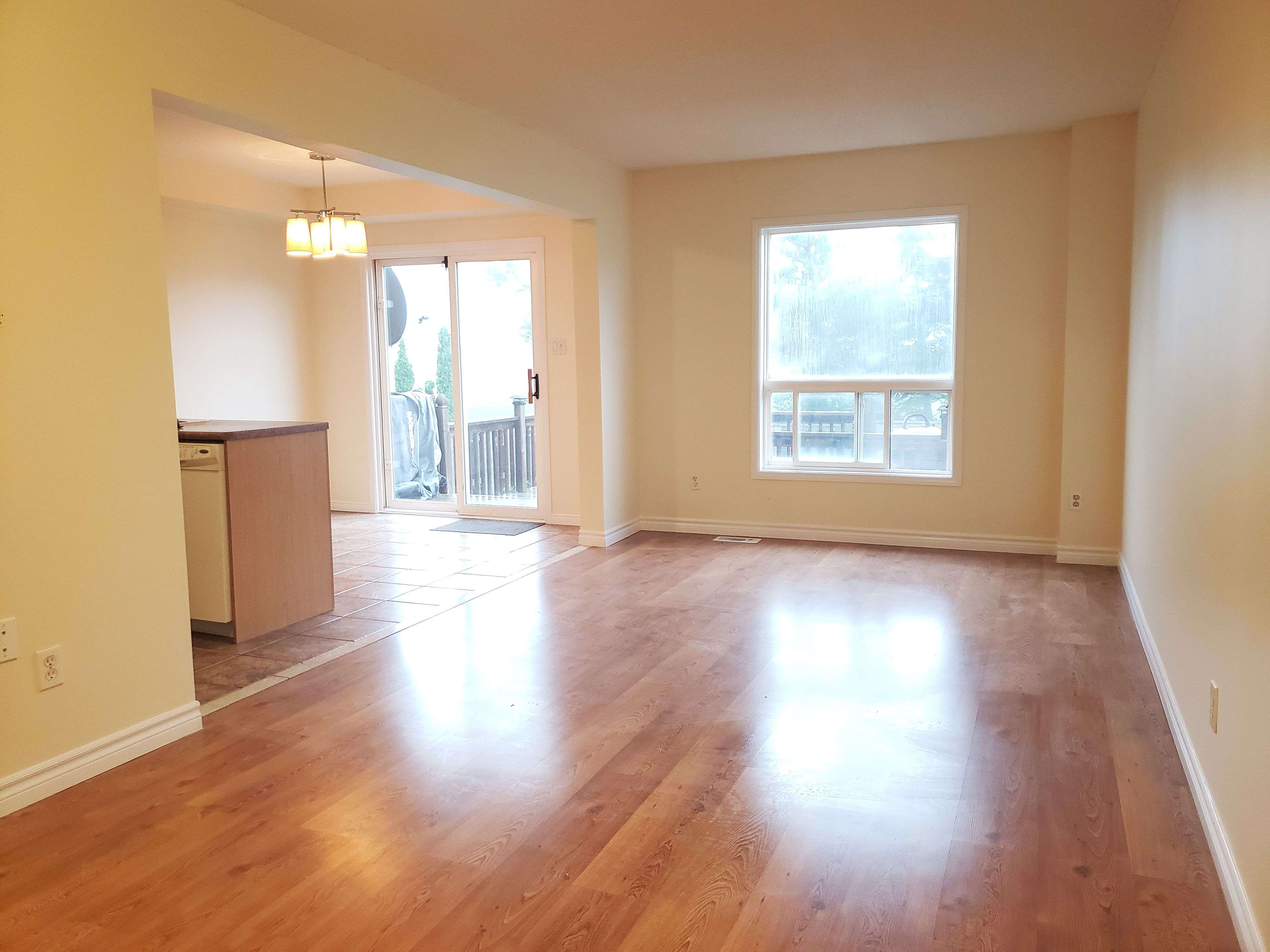3 Beds
2 Baths
3 Beds
2 Baths
Key Details
Property Type Condo, Townhouse
Sub Type Att/Row/Townhouse
Listing Status Active
Purchase Type For Sale
Approx. Sqft 1500-2000
Subdivision Stoney Creek Mountain
MLS Listing ID X12270152
Style 2-Storey
Bedrooms 3
Annual Tax Amount $3,918
Tax Year 2024
Property Sub-Type Att/Row/Townhouse
Property Description
Location
Province ON
County Hamilton
Community Stoney Creek Mountain
Area Hamilton
Rooms
Family Room No
Basement Finished
Kitchen 1
Interior
Interior Features Auto Garage Door Remote
Cooling Central Air
Inclusions Dishwasher, Dryer, Range Hood, Refrigerator, Window Coverings; all in "as is, where is"
Exterior
Exterior Feature Recreational Area
Parking Features Private Double
Garage Spaces 1.0
Pool None
Roof Type Asphalt Shingle
Lot Frontage 28.64
Lot Depth 108.27
Total Parking Spaces 3
Building
Foundation Poured Concrete
Others
Senior Community Yes
We know the real estate landscape, the best neighbourhoods, and how to build the best relationships. We’re committed to delivering exceptional service based on years of industry expertise and the heartfelt desire to get it right.






