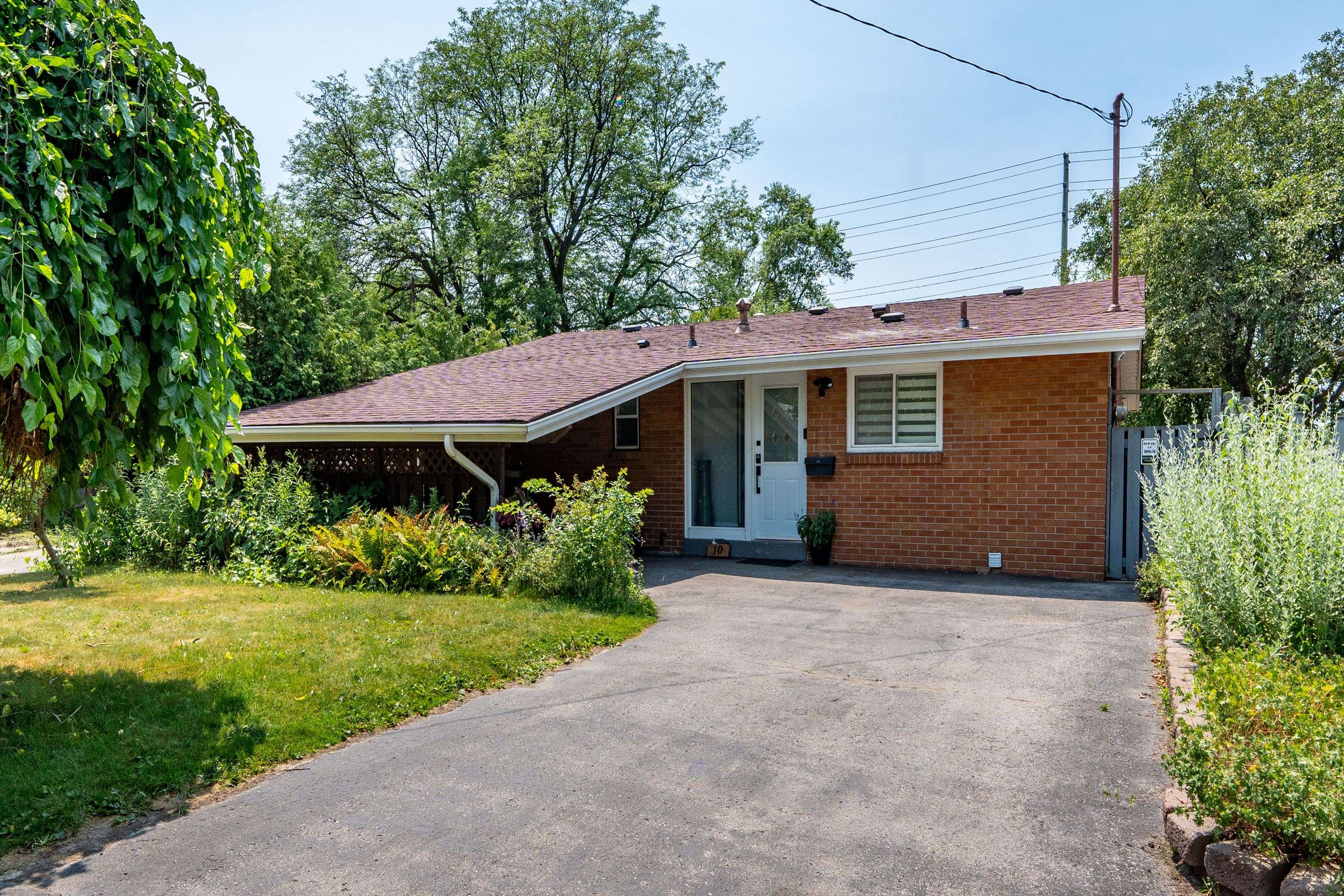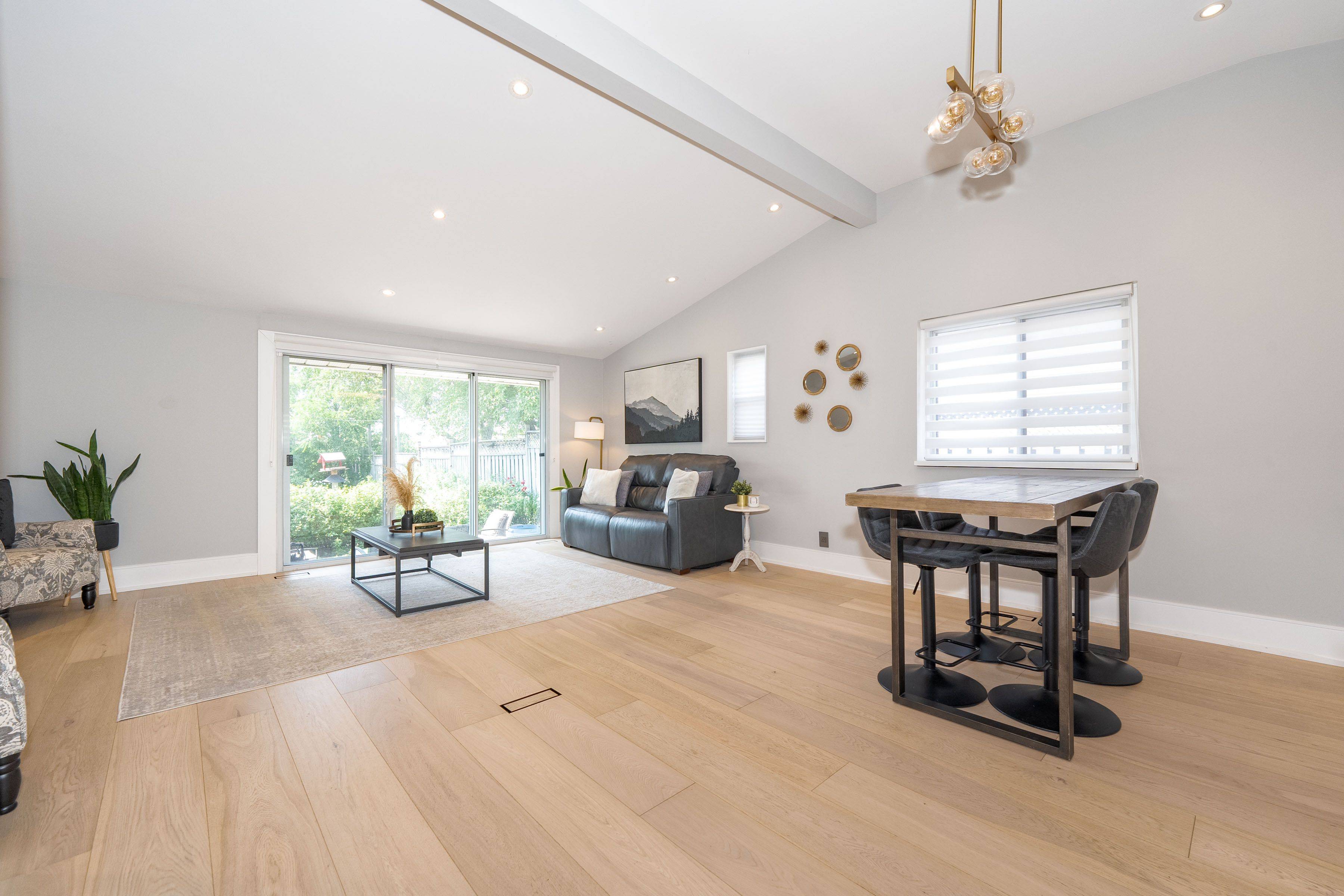3 Beds
1 Bath
3 Beds
1 Bath
Key Details
Property Type Single Family Home
Sub Type Detached
Listing Status Active
Purchase Type For Sale
Approx. Sqft 1100-1500
Subdivision Bendale
MLS Listing ID E12269260
Style Bungalow
Bedrooms 3
Annual Tax Amount $4,184
Tax Year 2024
Property Sub-Type Detached
Property Description
Location
Province ON
County Toronto
Community Bendale
Area Toronto
Rooms
Family Room Yes
Basement Partially Finished
Kitchen 1
Interior
Interior Features Primary Bedroom - Main Floor, Water Heater, Bar Fridge
Cooling Central Air
Fireplaces Type Wood Stove
Fireplace Yes
Heat Source Gas
Exterior
Parking Features Private
Garage Spaces 1.0
Pool None
Waterfront Description None
Roof Type Asphalt Shingle
Lot Frontage 46.0
Lot Depth 150.0
Total Parking Spaces 5
Building
Foundation Concrete
We know the real estate landscape, the best neighbourhoods, and how to build the best relationships. We’re committed to delivering exceptional service based on years of industry expertise and the heartfelt desire to get it right.






