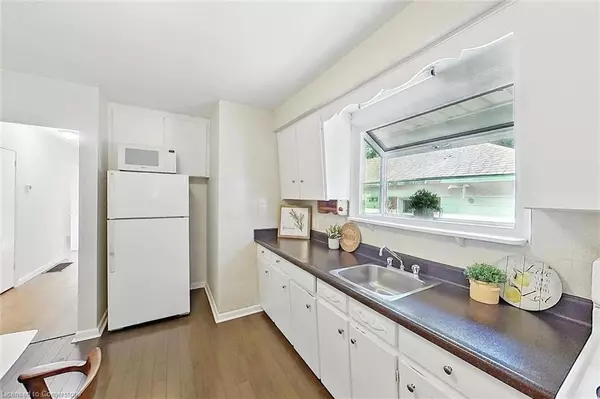3 Beds
2 Baths
990 SqFt
3 Beds
2 Baths
990 SqFt
Key Details
Property Type Single Family Home
Sub Type Detached
Listing Status Active
Purchase Type For Sale
Square Footage 990 sqft
Price per Sqft $747
MLS Listing ID 40745611
Style Bungalow
Bedrooms 3
Full Baths 2
Abv Grd Liv Area 1,942
Year Built 1958
Annual Tax Amount $4,760
Property Sub-Type Detached
Source Hamilton - Burlington
Property Description
Outside, you'll enjoy a large deck, fully fenced backyard, and a charming front porch ideal for enjoying morning tea. With its blend of updated features and spacious layout, this home provides an incredible opportunity to live in a sought-after neighborhood, close to Mohawk College and Hillfield Strathallan School. A perfect choice for those seeking comfort, convenience, and flexibility.
Location
Province ON
County Hamilton
Area 15 - Hamilton Mountain
Zoning R1
Direction Garth St to Elmwood Ave to West 21st Street
Rooms
Basement Separate Entrance, Walk-Up Access, Full, Finished
Main Level Bedrooms 3
Kitchen 1
Interior
Interior Features In-Law Floorplan
Heating Forced Air, Natural Gas
Cooling Central Air
Fireplace No
Window Features Window Coverings
Appliance Dishwasher, Dryer, Refrigerator, Stove, Washer
Laundry In-Suite, Lower Level
Exterior
Parking Features Asphalt
Fence Full
Utilities Available Cable Connected, Cell Service, Electricity Connected, Garbage/Sanitary Collection, Natural Gas Connected, Recycling Pickup, Street Lights, Phone Connected
Waterfront Description Pond
Roof Type Asphalt Shing
Porch Deck, Porch
Lot Frontage 42.09
Lot Depth 120.28
Garage No
Building
Lot Description Urban, Rectangular, Ample Parking, Dog Park, City Lot, Highway Access, Park, Playground Nearby, Public Transit, Quiet Area, Rec./Community Centre, Schools
Faces Garth St to Elmwood Ave to West 21st Street
Sewer Sewer (Municipal)
Water Municipal
Architectural Style Bungalow
Structure Type Brick
New Construction No
Schools
Elementary Schools Chedoke / Regina Mundi
High Schools Sir Allan Macnab / St. Thomas More
Others
Senior Community No
Tax ID 170330070
Ownership Freehold/None
Virtual Tour https://unbranded.youriguide.com/29_w_21st_st_hamilton_on/
We know the real estate landscape, the best neighbourhoods, and how to build the best relationships. We’re committed to delivering exceptional service based on years of industry expertise and the heartfelt desire to get it right.






