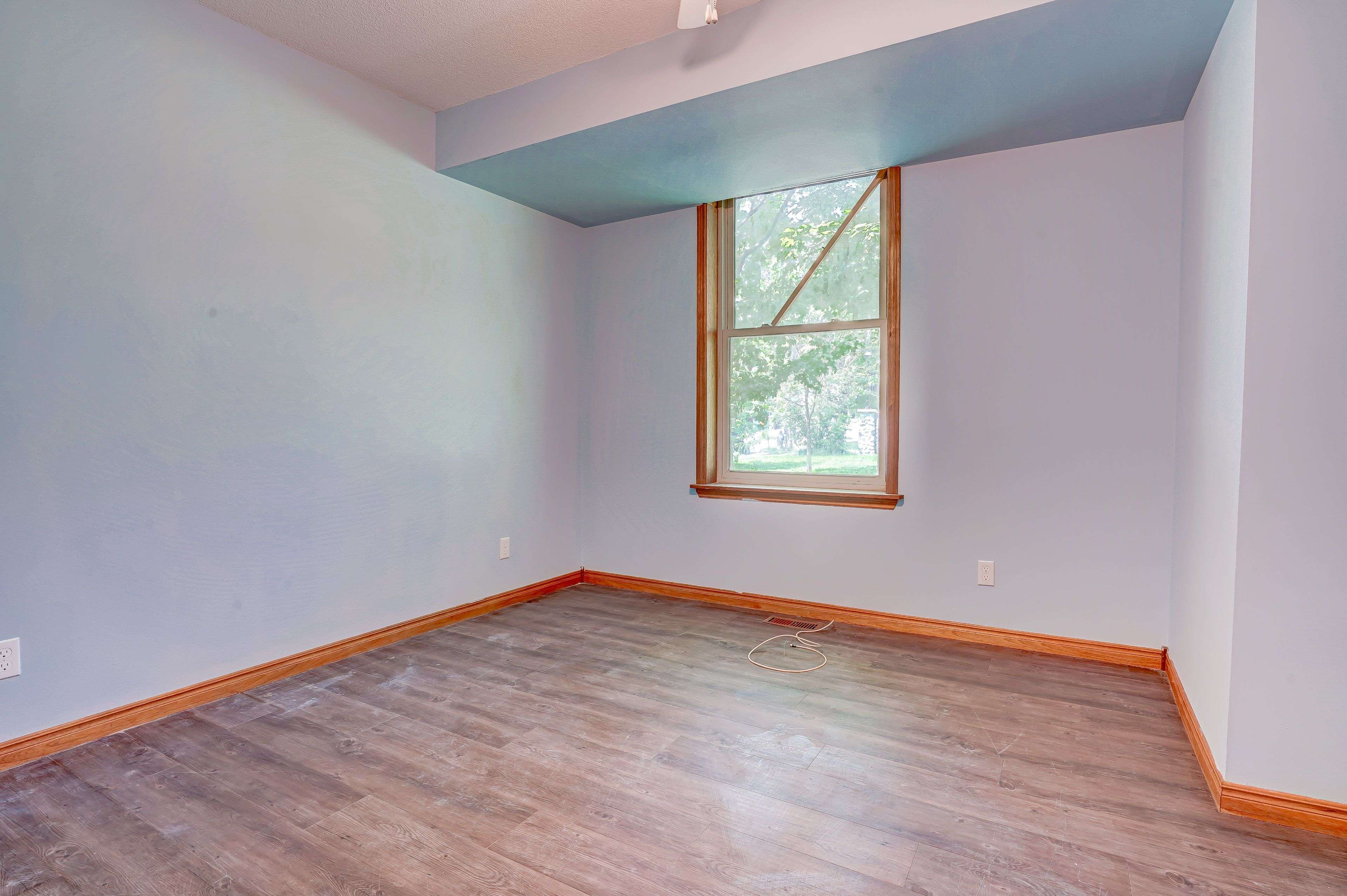5 Beds
3 Baths
5 Beds
3 Baths
Key Details
Property Type Multi-Family
Sub Type Triplex
Listing Status Active
Purchase Type For Sale
Approx. Sqft 2500-3000
Subdivision Orillia
MLS Listing ID S12268171
Style 2 1/2 Storey
Bedrooms 5
Building Age 51-99
Annual Tax Amount $4,293
Tax Year 2025
Property Sub-Type Triplex
Property Description
Location
Province ON
County Simcoe
Community Orillia
Area Simcoe
Rooms
Family Room No
Basement Partial Basement, Unfinished
Kitchen 3
Interior
Interior Features Water Heater, Water Heater Owned
Cooling None
Fireplace No
Heat Source Gas
Exterior
Exterior Feature Porch
Parking Features Mutual
Pool None
Waterfront Description None
View Park/Greenbelt
Roof Type Metal
Topography Level
Lot Frontage 31.0
Lot Depth 198.0
Total Parking Spaces 6
Building
Unit Features Park,Hospital,School
Foundation Stone
New Construction false
Others
ParcelsYN No
We know the real estate landscape, the best neighbourhoods, and how to build the best relationships. We’re committed to delivering exceptional service based on years of industry expertise and the heartfelt desire to get it right.






