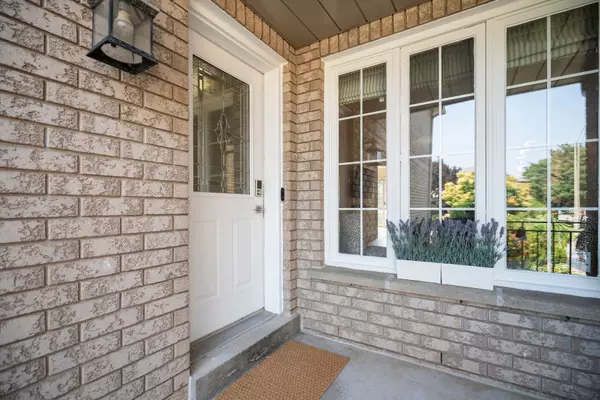3 Beds
4 Baths
3 Beds
4 Baths
Key Details
Property Type Single Family Home
Sub Type Semi-Detached
Listing Status Active
Purchase Type For Sale
Approx. Sqft 1500-2000
Subdivision Waterdown
MLS Listing ID X12264339
Style 2-Storey
Bedrooms 3
Annual Tax Amount $5,022
Tax Year 2025
Property Sub-Type Semi-Detached
Property Description
Location
Province ON
County Hamilton
Community Waterdown
Area Hamilton
Rooms
Family Room Yes
Basement Full, Finished
Kitchen 1
Interior
Interior Features Auto Garage Door Remote, Central Vacuum, ERV/HRV, Storage, Water Heater, Water Softener, Water Treatment
Cooling Central Air
Fireplaces Type Family Room, Wood Stove
Fireplace Yes
Heat Source Gas
Exterior
Exterior Feature Deck
Parking Features Available, Private Double
Garage Spaces 1.0
Pool None
Waterfront Description None
Roof Type Asphalt Shingle
Lot Frontage 24.86
Lot Depth 118.77
Total Parking Spaces 3
Building
Unit Features Level,Fenced Yard
Foundation Poured Concrete
Others
Virtual Tour https://my.matterport.com/show/?m=Xv9WHarRxF8
We know the real estate landscape, the best neighbourhoods, and how to build the best relationships. We’re committed to delivering exceptional service based on years of industry expertise and the heartfelt desire to get it right.






