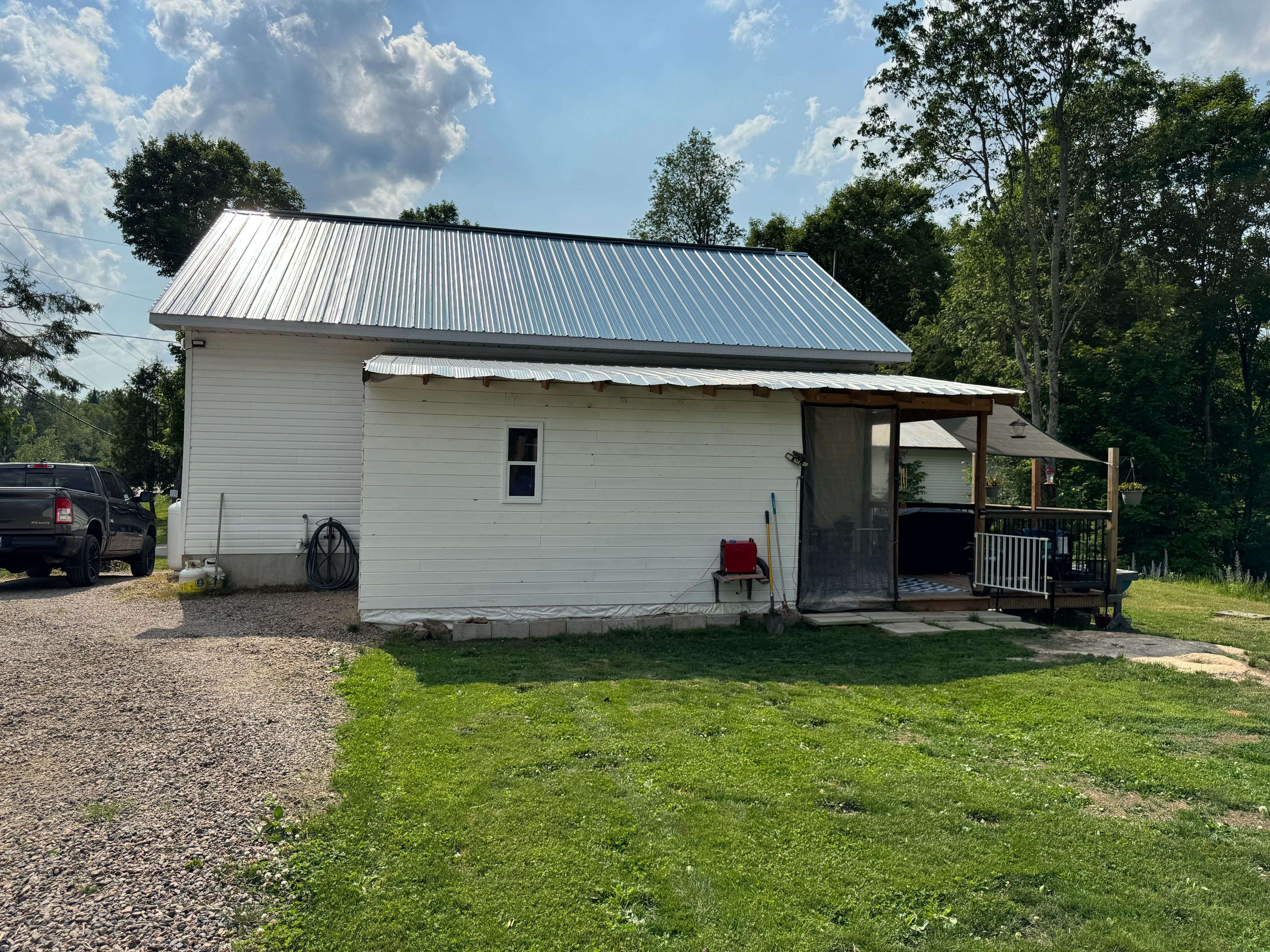2 Beds
1 Bath
2 Beds
1 Bath
Key Details
Property Type Single Family Home
Sub Type Detached
Listing Status Active
Purchase Type For Sale
Approx. Sqft 700-1100
Subdivision Glamorgan
MLS Listing ID X12261999
Style Bungalow
Bedrooms 2
Annual Tax Amount $1,198
Tax Year 2024
Property Sub-Type Detached
Property Description
Location
Province ON
County Haliburton
Community Glamorgan
Area Haliburton
Rooms
Family Room No
Basement Walk-Out, Partial Basement
Kitchen 1
Interior
Interior Features Primary Bedroom - Main Floor, Propane Tank, Upgraded Insulation, Water Heater Owned
Cooling Central Air
Fireplace No
Heat Source Propane
Exterior
Exterior Feature Deck, Porch Enclosed, Year Round Living
Parking Features Lane, Mutual
Pool None
View Forest
Roof Type Metal
Topography Flat,Wooded/Treed
Road Frontage Year Round Municipal Road
Lot Frontage 90.4
Lot Depth 206.47
Total Parking Spaces 4
Building
Unit Features Beach,Lake Access,Library,Park,Place Of Worship,Rec./Commun.Centre
Foundation Block
Others
Security Features Carbon Monoxide Detectors,Smoke Detector
We know the real estate landscape, the best neighbourhoods, and how to build the best relationships. We’re committed to delivering exceptional service based on years of industry expertise and the heartfelt desire to get it right.






