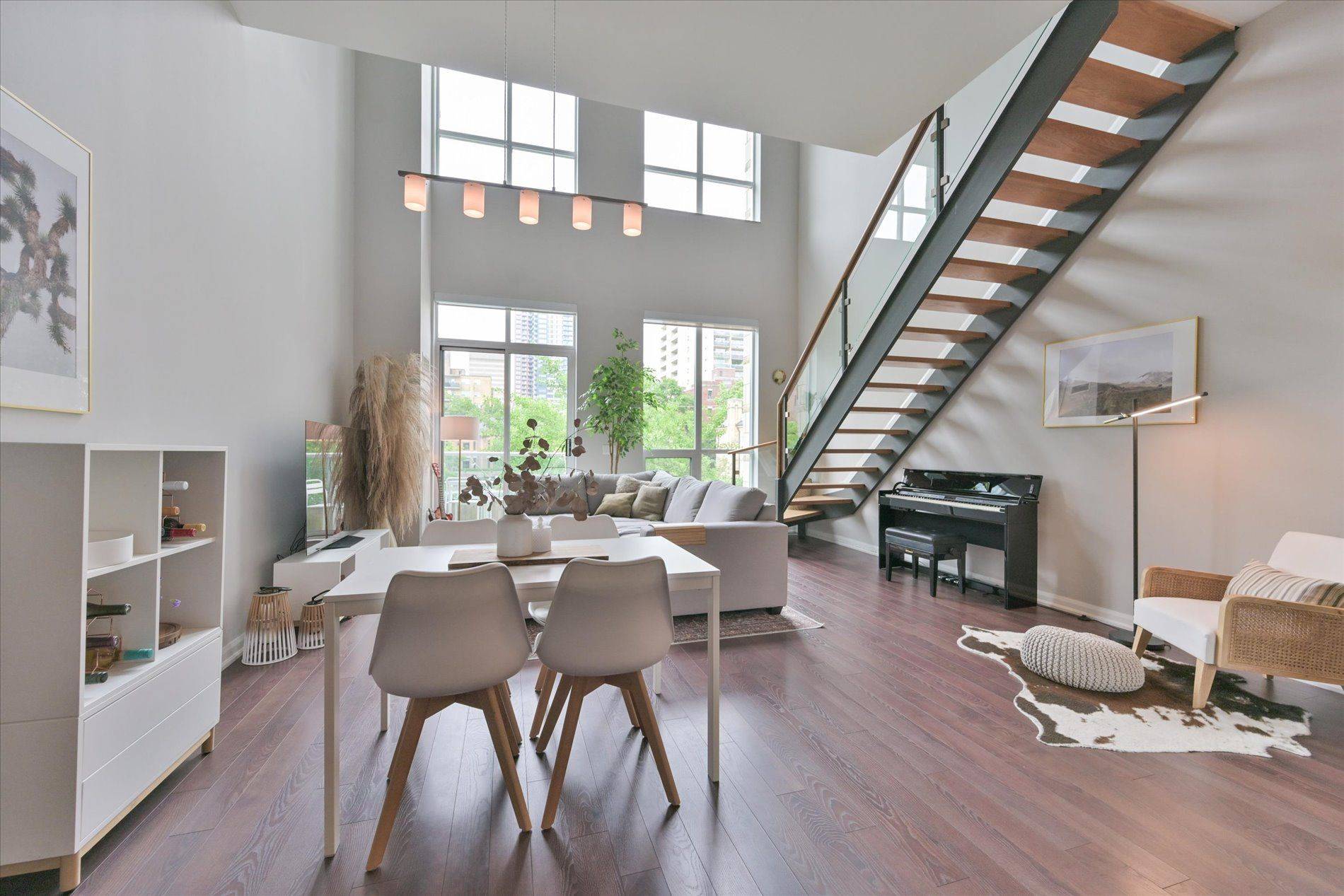2 Beds
2 Baths
2 Beds
2 Baths
Key Details
Property Type Condo
Sub Type Condo Apartment
Listing Status Active
Purchase Type For Sale
Approx. Sqft 900-999
Subdivision North St. James Town
MLS Listing ID C12257525
Style Loft
Bedrooms 2
HOA Fees $829
Building Age 11-15
Annual Tax Amount $3,679
Tax Year 2025
Property Sub-Type Condo Apartment
Property Description
Location
Province ON
County Toronto
Community North St. James Town
Area Toronto
Rooms
Family Room No
Basement None
Kitchen 1
Separate Den/Office 1
Interior
Interior Features Built-In Oven, Carpet Free, Countertop Range
Cooling Central Air
Fireplace No
Heat Source Gas
Exterior
Parking Features Underground
Garage Spaces 1.0
View Downtown, Skyline, City, Clear
Exposure North
Total Parking Spaces 1
Balcony Open
Building
Story 2
Unit Features Clear View,Park,Public Transit,Rec./Commun.Centre,School
Locker Owned
Others
Security Features Concierge/Security
Pets Allowed Restricted
Virtual Tour https://studiogtavtour.ca/219500-Sherbourne-St-1/idx
We know the real estate landscape, the best neighbourhoods, and how to build the best relationships. We’re committed to delivering exceptional service based on years of industry expertise and the heartfelt desire to get it right.






