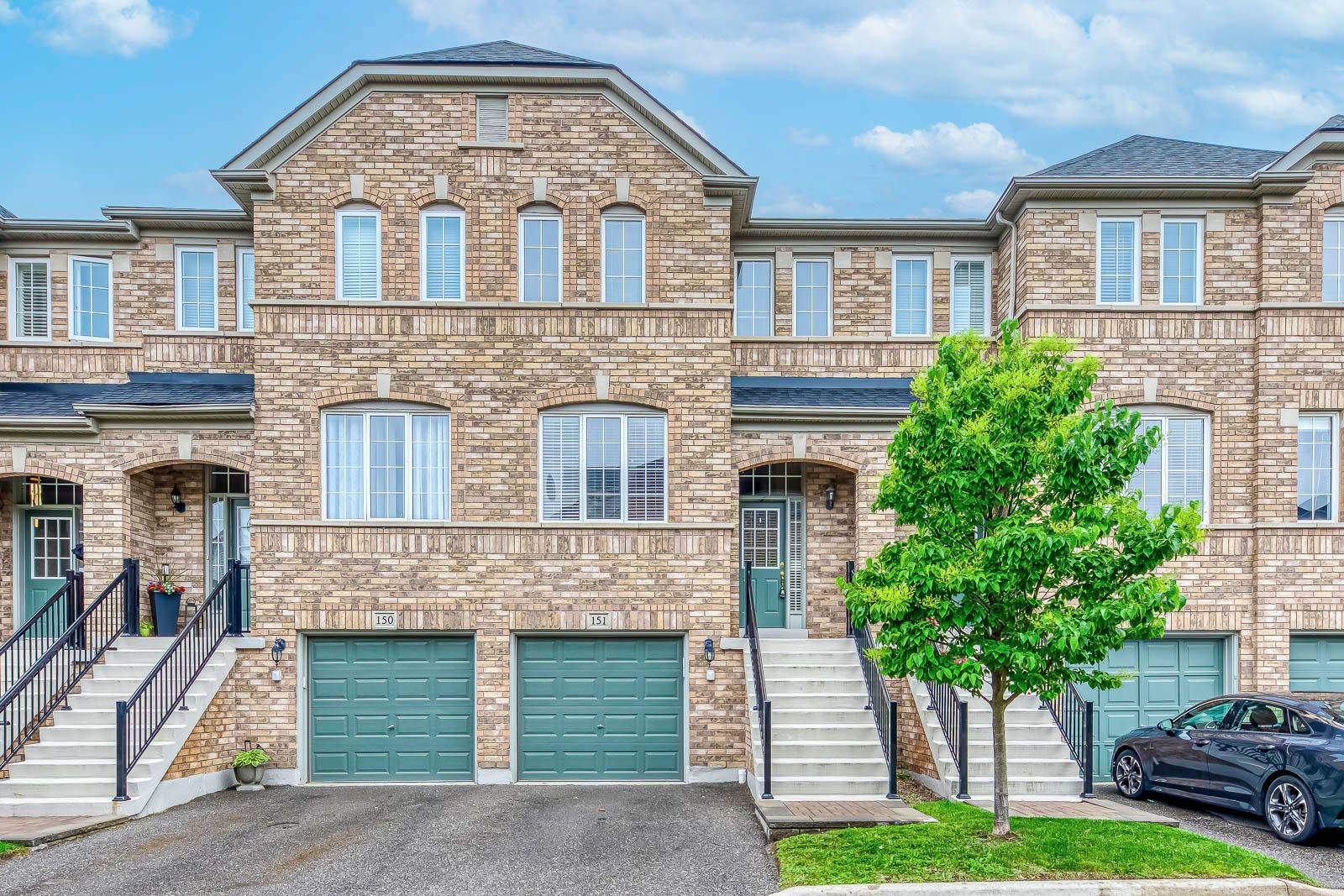3 Beds
4 Baths
3 Beds
4 Baths
Key Details
Property Type Townhouse
Sub Type Condo Townhouse
Listing Status Active
Purchase Type For Sale
Approx. Sqft 1600-1799
Subdivision Central Erin Mills
MLS Listing ID W12251811
Style 2-Storey
Bedrooms 3
HOA Fees $397
Annual Tax Amount $4,581
Tax Year 2024
Property Sub-Type Condo Townhouse
Property Description
Location
Province ON
County Peel
Community Central Erin Mills
Area Peel
Rooms
Family Room Yes
Basement Finished with Walk-Out
Kitchen 1
Interior
Interior Features Other
Heating Yes
Cooling Central Air
Fireplace No
Heat Source Gas
Exterior
Parking Features Private
Garage Spaces 1.0
Exposure East
Total Parking Spaces 2
Balcony Open
Building
Story 1
Unit Features Hospital,Library,Park,Public Transit,Rec./Commun.Centre,School
Locker None
Others
Pets Allowed Restricted
Virtual Tour https://tours.aisonphoto.com/idx/280072
We know the real estate landscape, the best neighbourhoods, and how to build the best relationships. We’re committed to delivering exceptional service based on years of industry expertise and the heartfelt desire to get it right.






