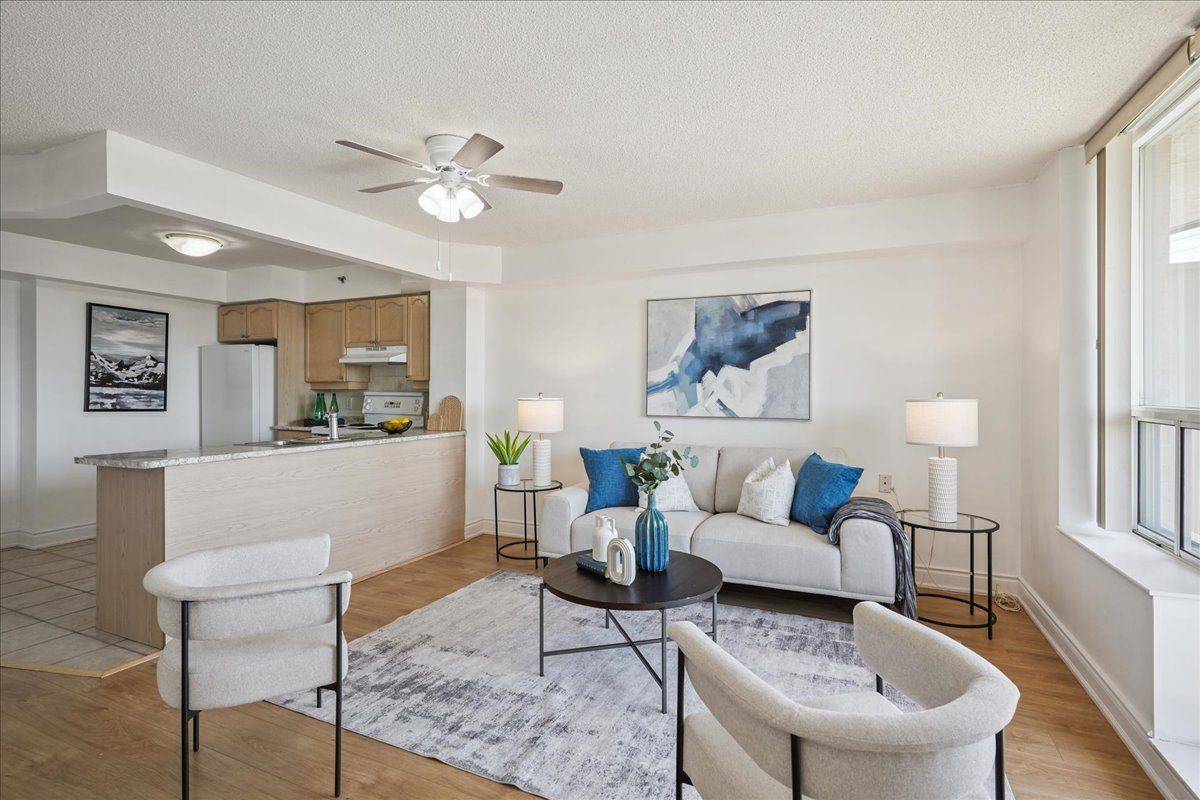1 Bed
1 Bath
1 Bed
1 Bath
Key Details
Property Type Condo
Sub Type Condo Apartment
Listing Status Pending
Purchase Type For Sale
Approx. Sqft 700-799
Subdivision Central Erin Mills
MLS Listing ID W12247715
Style Apartment
Bedrooms 1
HOA Fees $845
Building Age 16-30
Annual Tax Amount $2,346
Tax Year 2025
Property Sub-Type Condo Apartment
Property Description
Location
Province ON
County Peel
Community Central Erin Mills
Area Peel
Rooms
Family Room Yes
Basement Apartment
Kitchen 1
Interior
Interior Features Wheelchair Access
Cooling Central Air
Fireplace No
Heat Source Gas
Exterior
Garage Spaces 1.0
Exposure West
Total Parking Spaces 1
Balcony Open
Building
Story 5
Locker Owned
Others
Security Features Security System
Pets Allowed Restricted
Virtual Tour https://media.otbxair.com/4640-Kimbermount-Ave/idx
We know the real estate landscape, the best neighbourhoods, and how to build the best relationships. We’re committed to delivering exceptional service based on years of industry expertise and the heartfelt desire to get it right.






