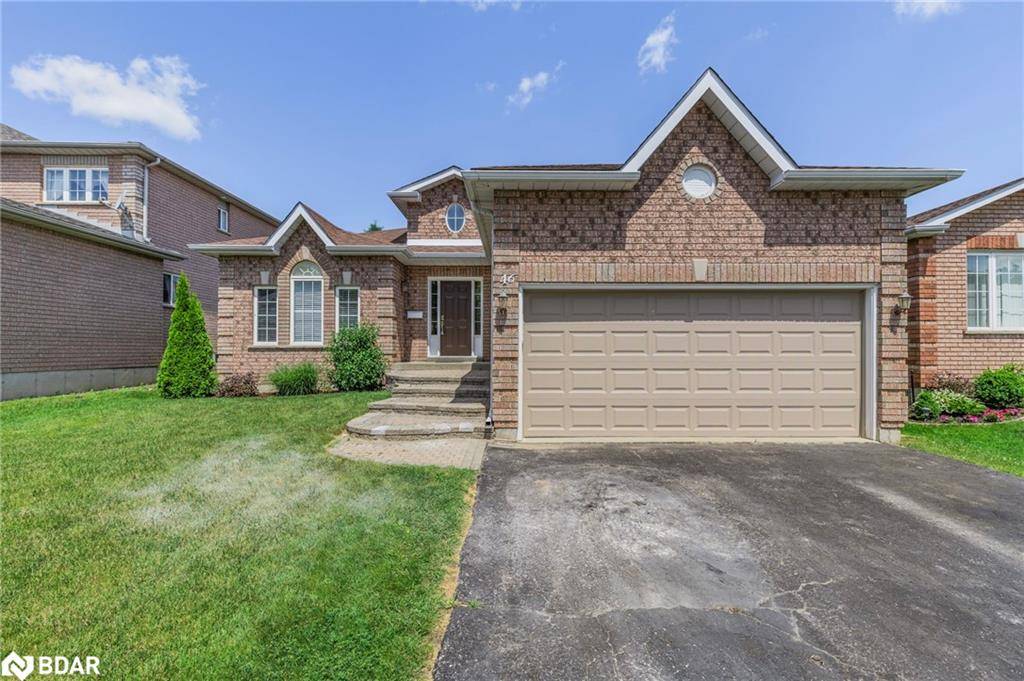3 Beds
3 Baths
1,500 SqFt
3 Beds
3 Baths
1,500 SqFt
Key Details
Property Type Single Family Home
Sub Type Detached
Listing Status Active
Purchase Type For Sale
Square Footage 1,500 sqft
Price per Sqft $526
MLS Listing ID 40744785
Style Bungalow
Bedrooms 3
Full Baths 3
Abv Grd Liv Area 1,500
Year Built 1997
Annual Tax Amount $4,800
Property Sub-Type Detached
Source Barrie
Property Description
Location
Province ON
County Simcoe County
Area Barrie
Zoning Residential
Direction Ferndale Drive N and Benson Dr
Rooms
Basement Full, Partially Finished
Main Level Bedrooms 2
Kitchen 1
Interior
Interior Features Auto Garage Door Remote(s)
Heating Forced Air, Natural Gas
Cooling Central Air
Fireplaces Number 1
Fireplaces Type Gas
Fireplace Yes
Window Features Window Coverings
Appliance Water Softener, Dishwasher, Dryer, Stove, Washer
Exterior
Parking Features Attached Garage, Asphalt, Inside Entry
Garage Spaces 2.0
Roof Type Asphalt Shing
Lot Frontage 49.21
Lot Depth 109.9
Garage Yes
Building
Lot Description Urban, Rectangular, Near Golf Course, Greenbelt, Hospital, Major Highway, Park, Place of Worship, School Bus Route, Schools
Faces Ferndale Drive N and Benson Dr
Foundation Concrete Block
Sewer Sewer (Municipal)
Water Municipal
Architectural Style Bungalow
Structure Type Brick
New Construction No
Others
Senior Community No
Tax ID 589080067
Ownership Freehold/None
Virtual Tour https://listings.wylieford.com/videos/0197a30f-3648-7391-ab71-39ab38499da7
We know the real estate landscape, the best neighbourhoods, and how to build the best relationships. We’re committed to delivering exceptional service based on years of industry expertise and the heartfelt desire to get it right.






