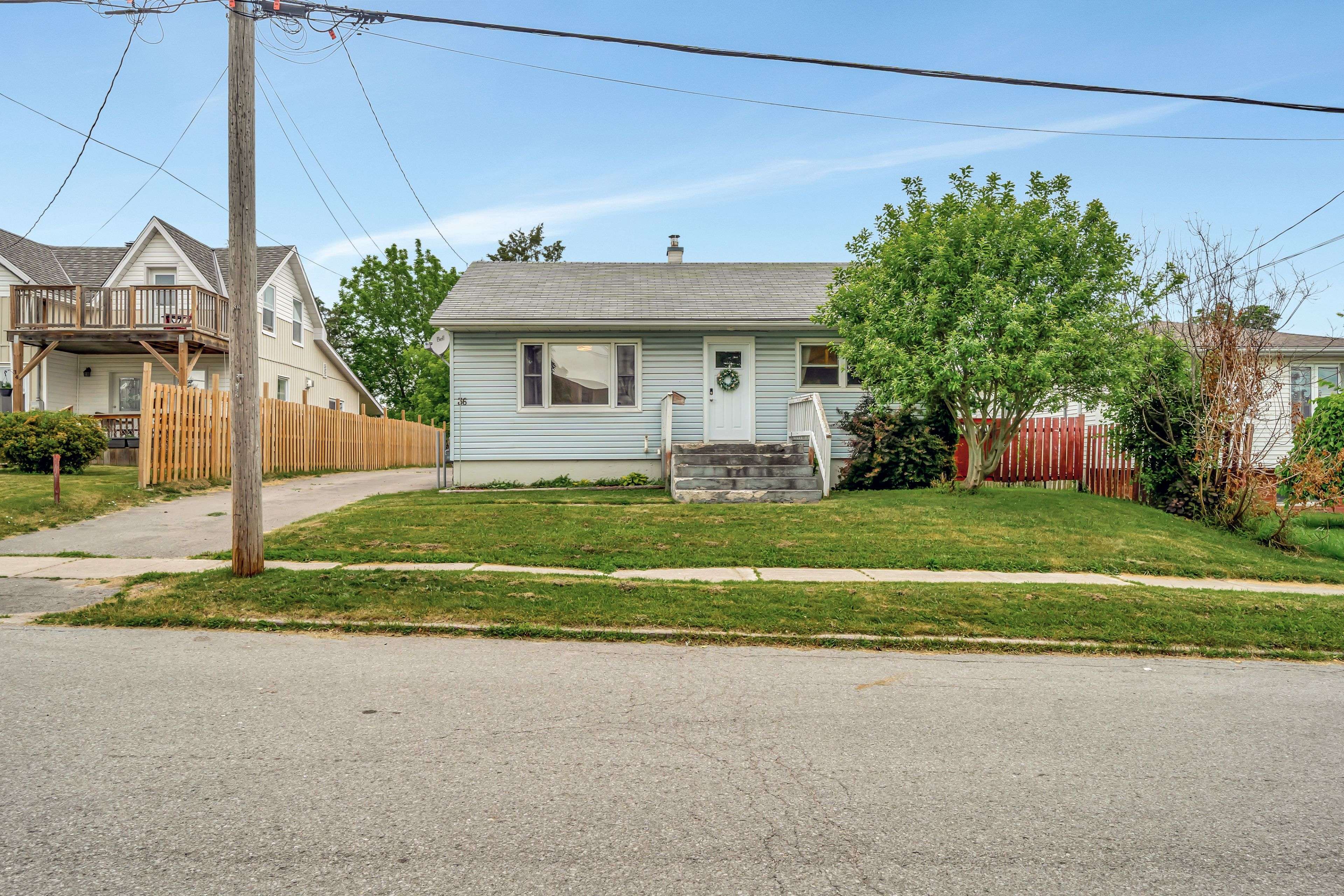2 Beds
1 Bath
2 Beds
1 Bath
Key Details
Property Type Single Family Home
Sub Type Detached
Listing Status Active
Purchase Type For Sale
Approx. Sqft 700-1100
Subdivision Trenton Ward
MLS Listing ID X12241605
Style Bungalow
Bedrooms 2
Building Age 51-99
Annual Tax Amount $2,773
Tax Year 2025
Property Sub-Type Detached
Property Description
Location
Province ON
County Hastings
Community Trenton Ward
Area Hastings
Rooms
Family Room No
Basement Full
Kitchen 1
Interior
Interior Features Water Heater Owned
Cooling None
Fireplace No
Heat Source Gas
Exterior
Exterior Feature Deck
Parking Features Private
Pool None
Roof Type Asphalt Shingle
Lot Frontage 59.0
Lot Depth 135.3
Total Parking Spaces 4
Building
Unit Features Golf,Hospital,Library,Marina,Park,School
Foundation Concrete
Others
Security Features Carbon Monoxide Detectors,Smoke Detector
We know the real estate landscape, the best neighbourhoods, and how to build the best relationships. We’re committed to delivering exceptional service based on years of industry expertise and the heartfelt desire to get it right.






