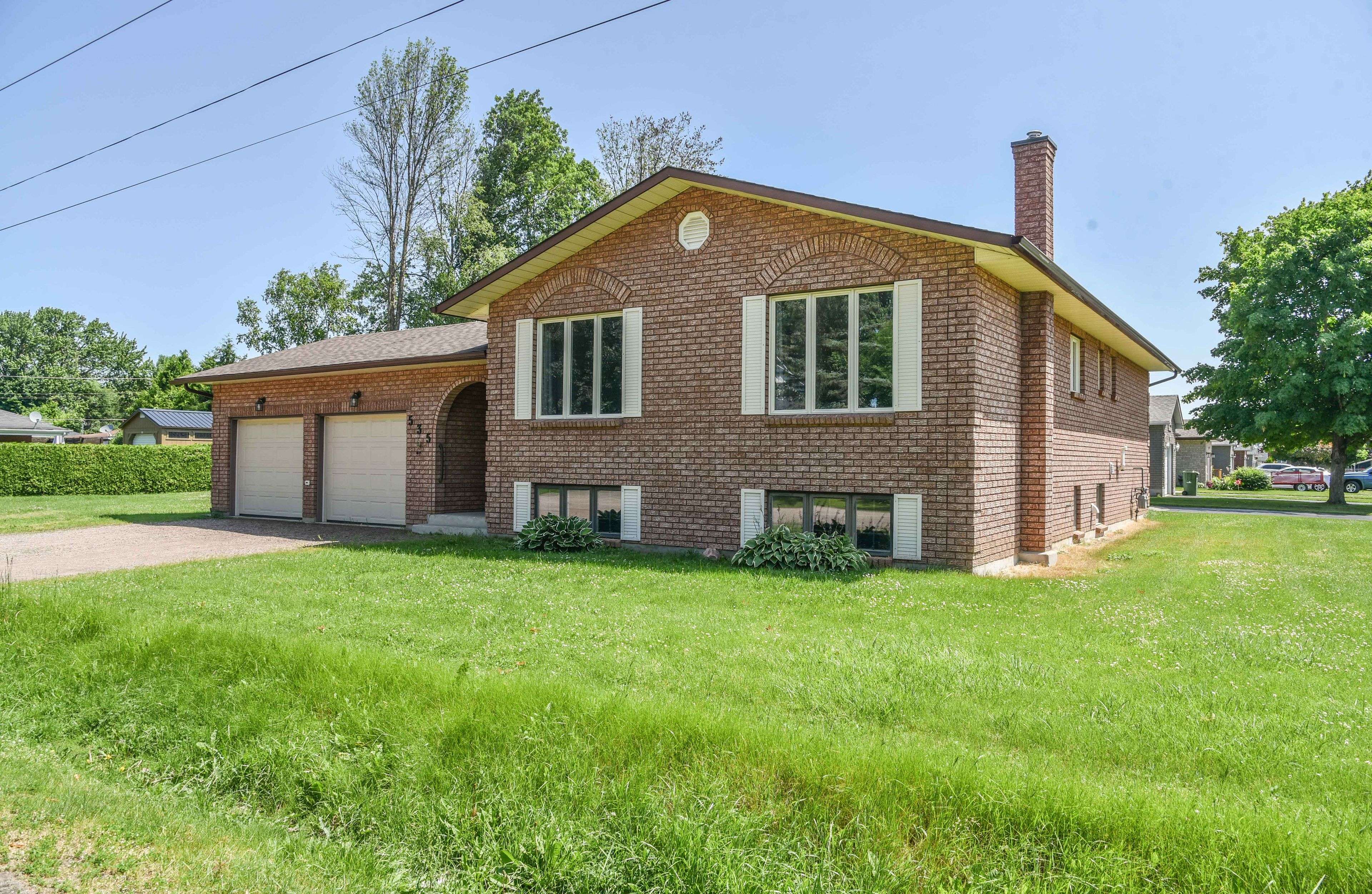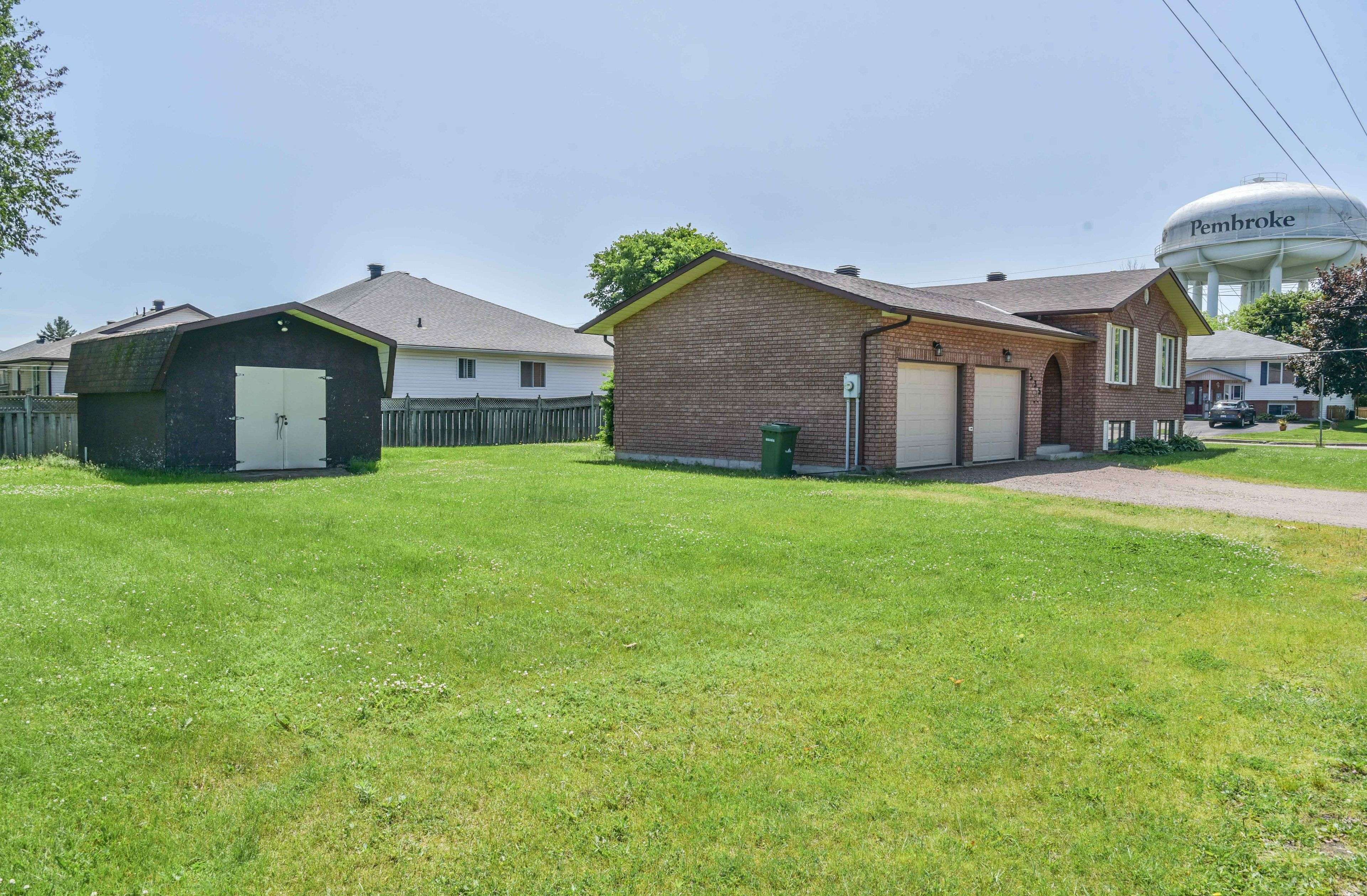4 Beds
3 Baths
4 Beds
3 Baths
Key Details
Property Type Single Family Home
Sub Type Detached
Listing Status Active
Purchase Type For Sale
Approx. Sqft 1100-1500
Subdivision 530 - Pembroke
MLS Listing ID X12237629
Style Bungalow-Raised
Bedrooms 4
Annual Tax Amount $5,419
Tax Year 2024
Property Sub-Type Detached
Property Description
Location
Province ON
County Renfrew
Community 530 - Pembroke
Area Renfrew
Rooms
Family Room Yes
Basement Full, Finished
Kitchen 1
Separate Den/Office 1
Interior
Interior Features ERV/HRV
Cooling Central Air
Fireplace Yes
Heat Source Gas
Exterior
Garage Spaces 2.0
Pool None
Roof Type Asphalt Shingle
Lot Frontage 66.0
Lot Depth 135.89
Total Parking Spaces 6
Building
Foundation Block
We know the real estate landscape, the best neighbourhoods, and how to build the best relationships. We’re committed to delivering exceptional service based on years of industry expertise and the heartfelt desire to get it right.






