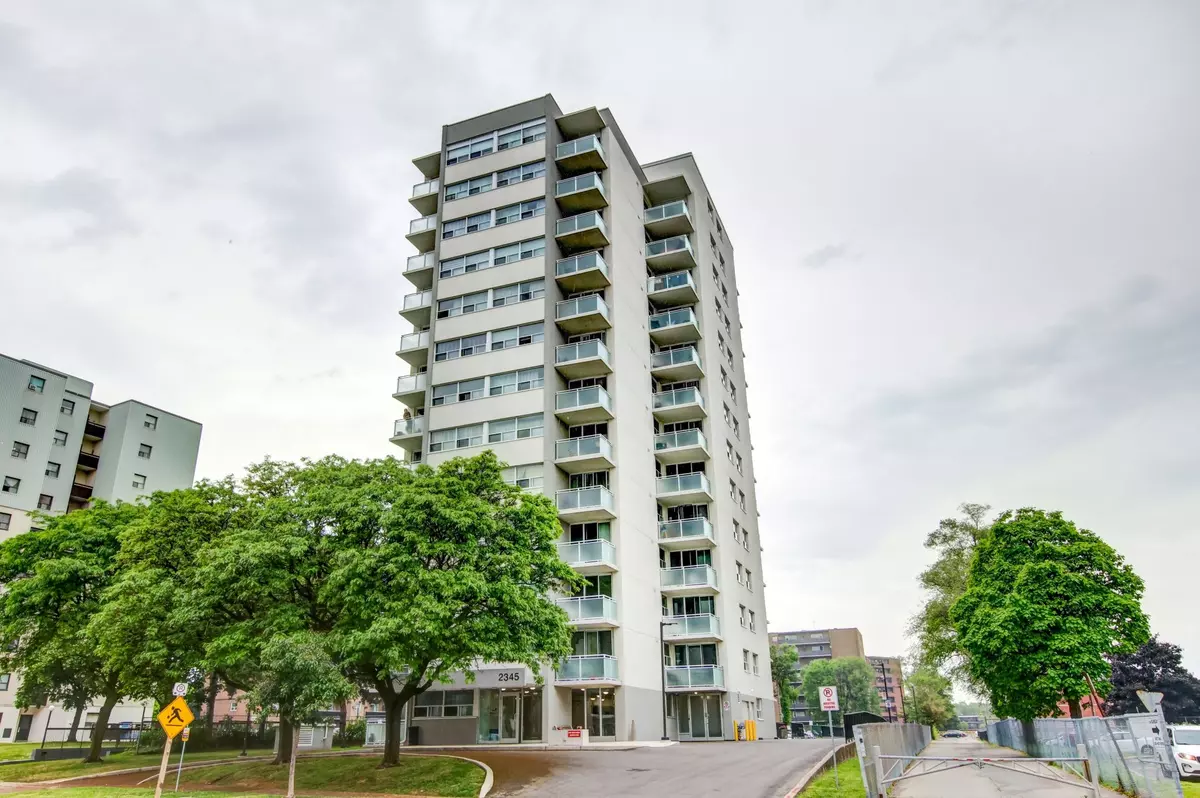3 Beds
2 Baths
3 Beds
2 Baths
Key Details
Property Type Condo
Sub Type Condo Apartment
Listing Status Active
Purchase Type For Sale
Approx. Sqft 1000-1199
Subdivision Cooksville
MLS Listing ID W12235496
Style Apartment
Bedrooms 3
HOA Fees $1,307
Building Age 51-99
Annual Tax Amount $1,779
Tax Year 2024
Property Sub-Type Condo Apartment
Property Description
Location
Province ON
County Peel
Community Cooksville
Area Peel
Rooms
Family Room No
Basement None
Kitchen 1
Interior
Interior Features Carpet Free
Cooling Window Unit(s)
Inclusions All light fixtures & ceiling fans; window coverings; fridge; stove; microwave; dishwasher "as is"; washer; dryer; (2) window air conditioners
Laundry Ensuite
Exterior
Exterior Feature Year Round Living
Parking Features Underground
Garage Spaces 1.0
Amenities Available Bike Storage, Elevator, Exercise Room, Party Room/Meeting Room, Visitor Parking
View Skyline
Exposure North West
Total Parking Spaces 1
Balcony Open
Building
Locker Ensuite
Others
Senior Community Yes
Pets Allowed Restricted
We know the real estate landscape, the best neighbourhoods, and how to build the best relationships. We’re committed to delivering exceptional service based on years of industry expertise and the heartfelt desire to get it right.






