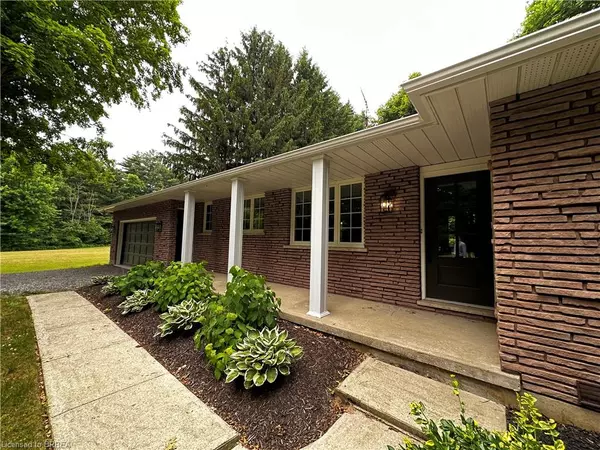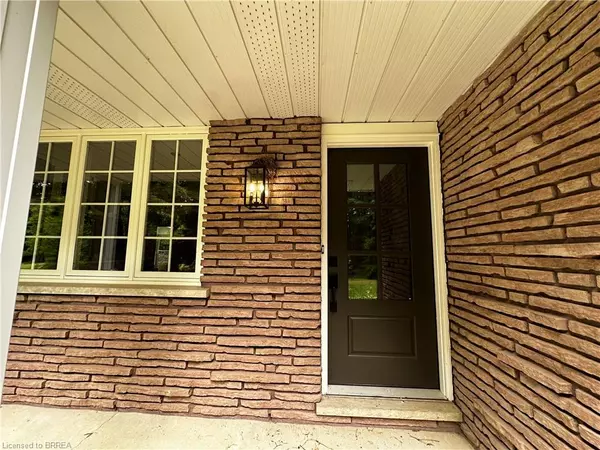4 Beds
2 Baths
1,389 SqFt
4 Beds
2 Baths
1,389 SqFt
Key Details
Property Type Single Family Home
Sub Type Detached
Listing Status Active
Purchase Type For Sale
Square Footage 1,389 sqft
Price per Sqft $791
MLS Listing ID 40742157
Style 1 Storey/Apt
Bedrooms 4
Full Baths 2
Abv Grd Liv Area 2,505
Year Built 1977
Annual Tax Amount $5,700
Property Sub-Type Detached
Source Brantford
Property Description
Location
Province ON
County Norfolk
Area Charlotteville
Zoning A
Direction Travel south on Turkey Point Road (Hwy 10), right on Charlotteville Road 8 - Property is on your right hand side.
Rooms
Basement Full, Partially Finished
Main Level Bedrooms 3
Kitchen 1
Interior
Interior Features Auto Garage Door Remote(s), Built-In Appliances, Central Vacuum
Heating Oil Forced Air
Cooling Central Air
Fireplaces Number 1
Fireplaces Type Family Room, Propane
Fireplace Yes
Appliance Water Heater Owned, Built-in Microwave, Dishwasher, Dryer, Hot Water Tank Owned, Refrigerator, Stove, Washer
Laundry Laundry Room
Exterior
Parking Features Attached Garage, Detached Garage, Garage Door Opener
Garage Spaces 2.0
View Y/N true
View Trees/Woods
Roof Type Asphalt Shing
Lot Frontage 111.54
Lot Depth 3274.05
Garage Yes
Building
Lot Description Rural, Rectangular, Ample Parking, Beach, Landscaped, Quiet Area
Faces Travel south on Turkey Point Road (Hwy 10), right on Charlotteville Road 8 - Property is on your right hand side.
Foundation Poured Concrete
Sewer Septic Tank
Water Sandpoint Well
Architectural Style 1 Storey/Apt
Structure Type Brick
New Construction No
Others
Senior Community No
Tax ID 501930276
Ownership Freehold/None
Virtual Tour https://drive.google.com/file/d/15b4ayvjam4giapmJkjLYdwHPqiJZpqYJ/view?usp=drive_link
We know the real estate landscape, the best neighbourhoods, and how to build the best relationships. We’re committed to delivering exceptional service based on years of industry expertise and the heartfelt desire to get it right.






