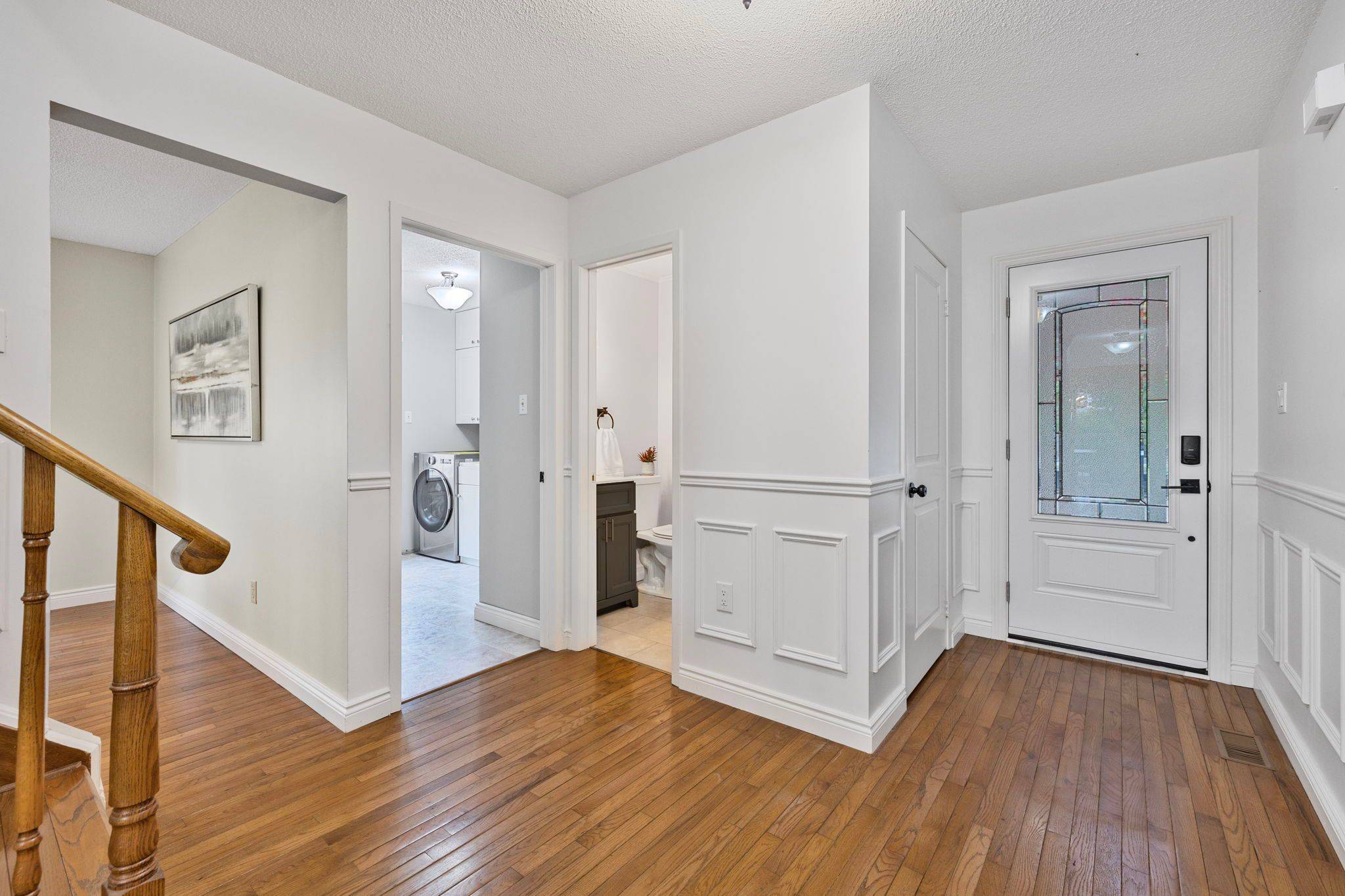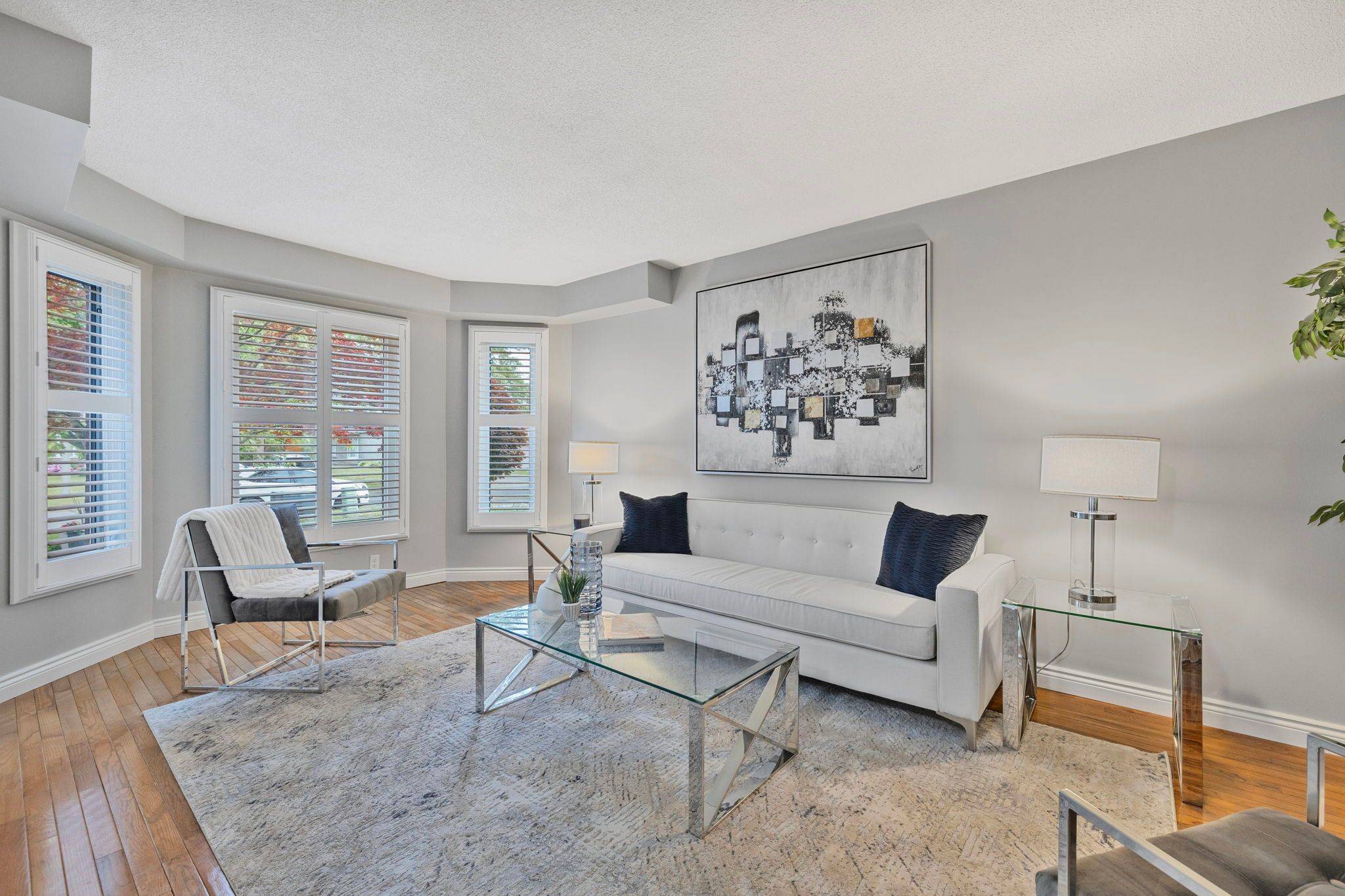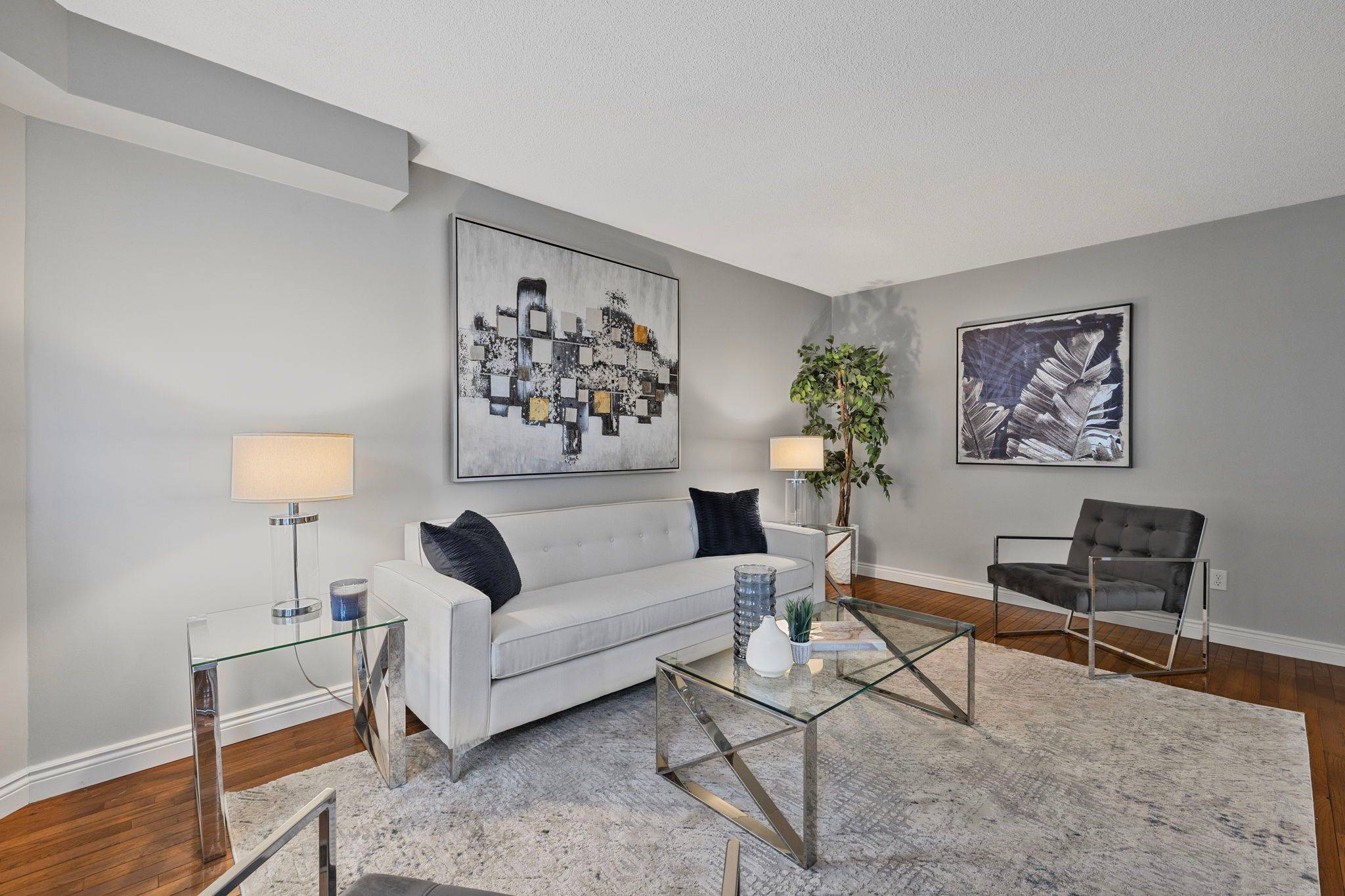6 Beds
4 Baths
6 Beds
4 Baths
Key Details
Property Type Single Family Home
Sub Type Detached
Listing Status Active
Purchase Type For Sale
Approx. Sqft 2000-2500
Subdivision Pinecrest
MLS Listing ID E12234408
Style 2-Storey
Bedrooms 6
Annual Tax Amount $6,143
Tax Year 2025
Property Sub-Type Detached
Property Description
Location
Province ON
County Durham
Community Pinecrest
Area Durham
Rooms
Family Room Yes
Basement Finished with Walk-Out
Kitchen 2
Separate Den/Office 2
Interior
Interior Features Carpet Free, In-Law Suite, Upgraded Insulation
Cooling Central Air
Fireplaces Type Electric
Fireplace Yes
Heat Source Gas
Exterior
Parking Features Private
Garage Spaces 2.0
Pool None
Roof Type Asphalt Shingle
Lot Frontage 46.46
Lot Depth 110.01
Total Parking Spaces 4
Building
Unit Features Arts Centre,Hospital,Park,School,Public Transit,Fenced Yard
Foundation Concrete
Others
Virtual Tour https://listings.wylieford.com/videos/019789ec-42b7-7368-98d7-d6d65af9fa60?v=92
We know the real estate landscape, the best neighbourhoods, and how to build the best relationships. We’re committed to delivering exceptional service based on years of industry expertise and the heartfelt desire to get it right.






