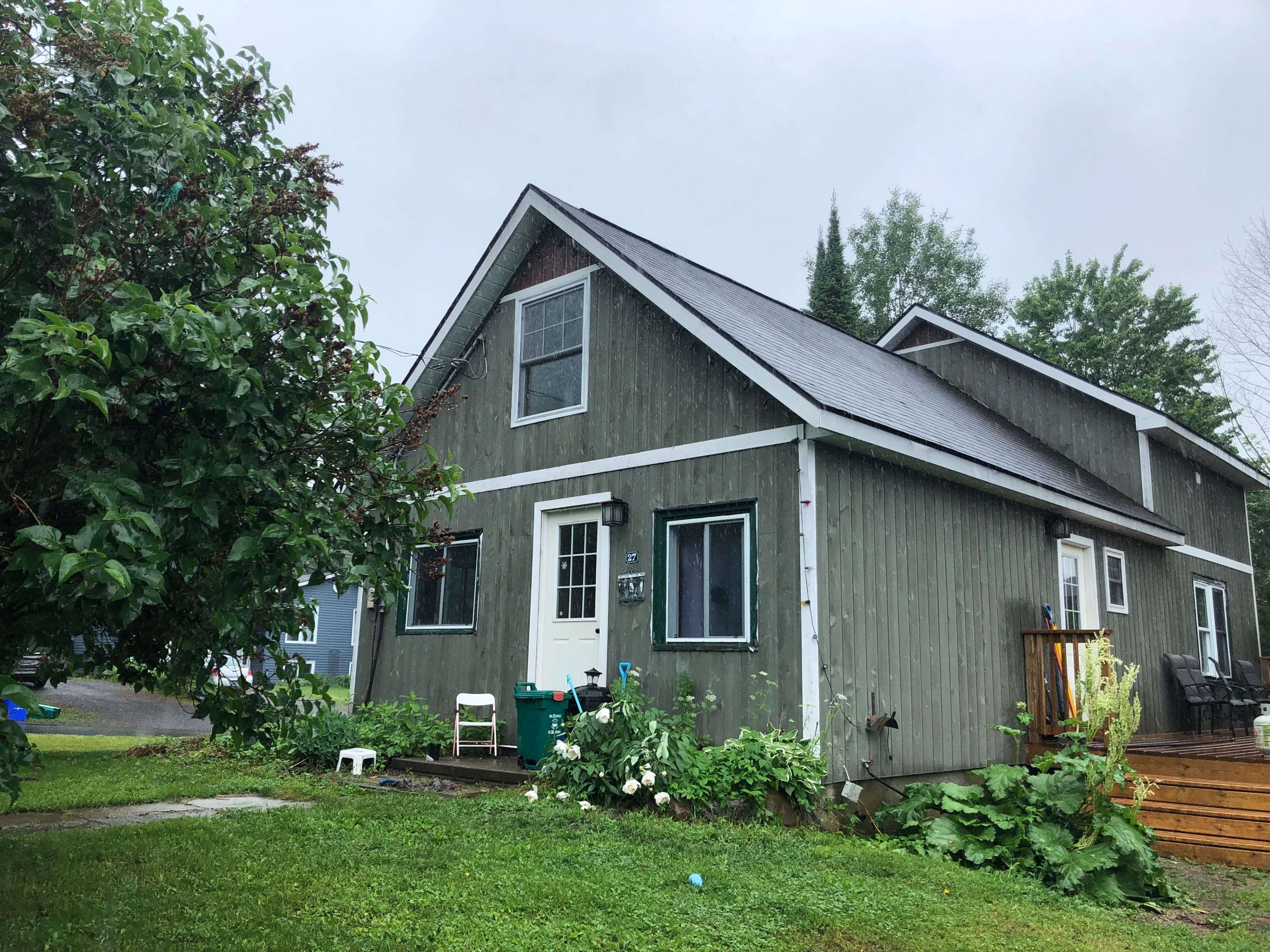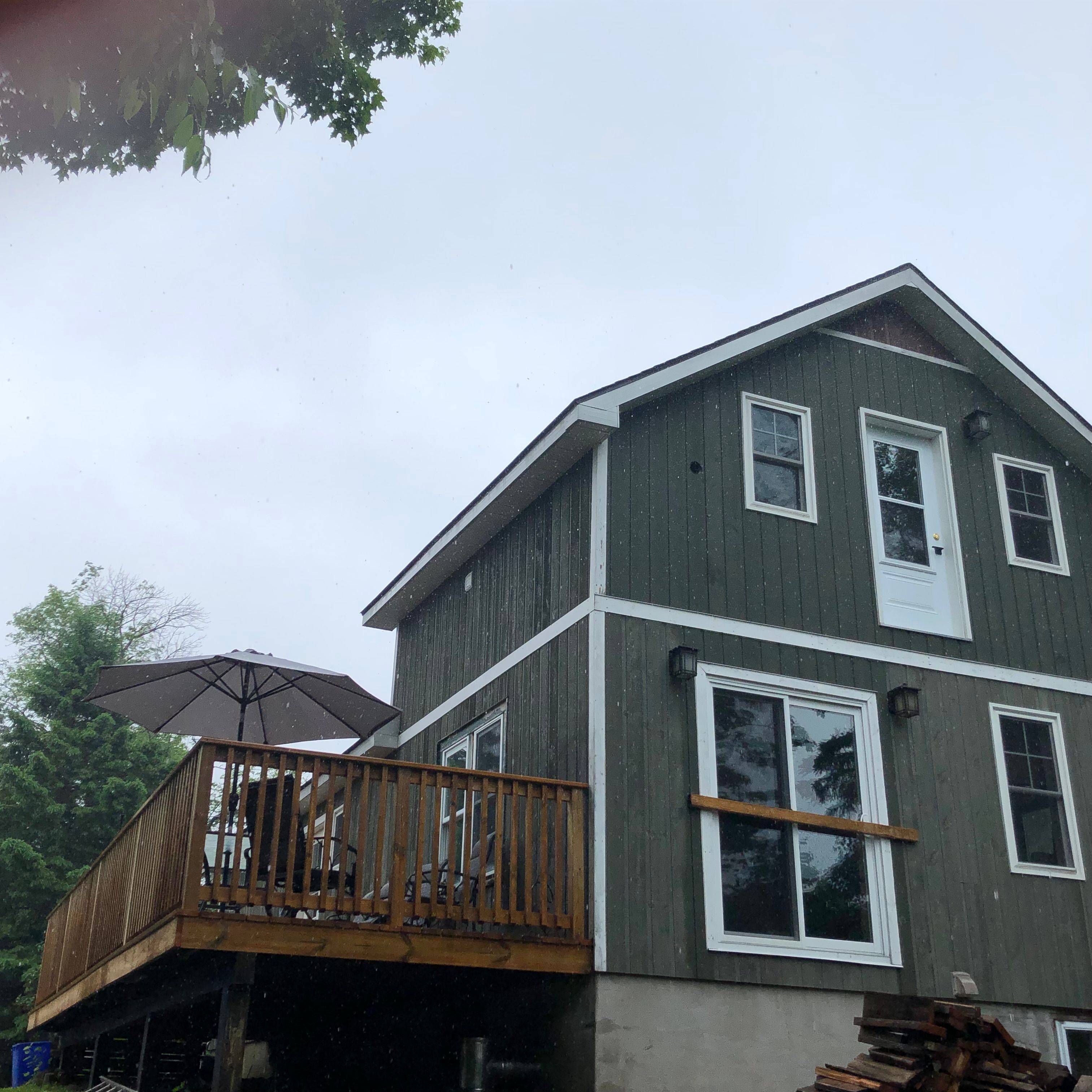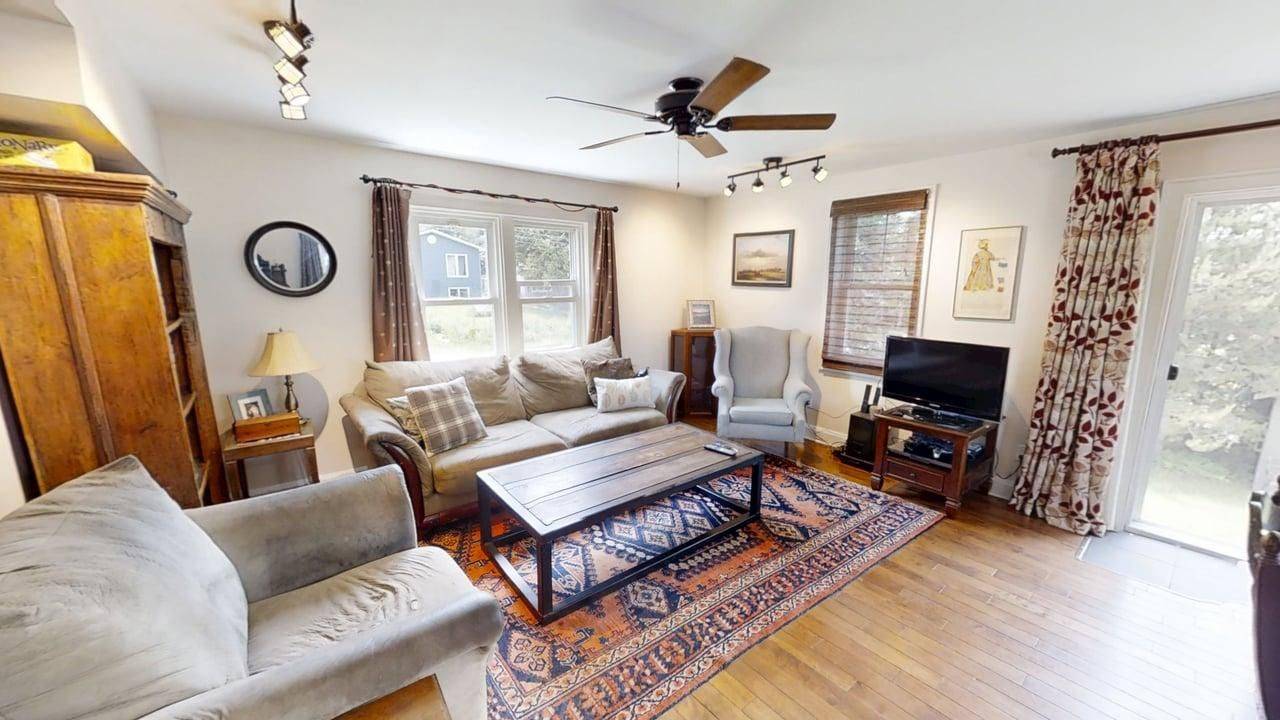3 Beds
3 Baths
3 Beds
3 Baths
Key Details
Property Type Single Family Home
Sub Type Detached
Listing Status Active
Purchase Type For Sale
Approx. Sqft 1100-1500
Subdivision Chaffey
MLS Listing ID X12234073
Style 2-Storey
Bedrooms 3
Building Age 51-99
Annual Tax Amount $2,986
Tax Year 2025
Property Sub-Type Detached
Property Description
Location
Province ON
County Muskoka
Community Chaffey
Area Muskoka
Rooms
Family Room No
Basement Apartment, Separate Entrance
Kitchen 2
Interior
Interior Features In-Law Suite, Water Heater Owned
Cooling None
Fireplace No
Heat Source Gas
Exterior
Exterior Feature Deck, Year Round Living
Pool None
Roof Type Asphalt Shingle
Topography Level,Wooded/Treed
Lot Frontage 66.0
Lot Depth 139.9
Total Parking Spaces 4
Building
Unit Features Hospital,Rec./Commun.Centre,School,Library
Foundation Block
Others
Security Features Carbon Monoxide Detectors
We know the real estate landscape, the best neighbourhoods, and how to build the best relationships. We’re committed to delivering exceptional service based on years of industry expertise and the heartfelt desire to get it right.






