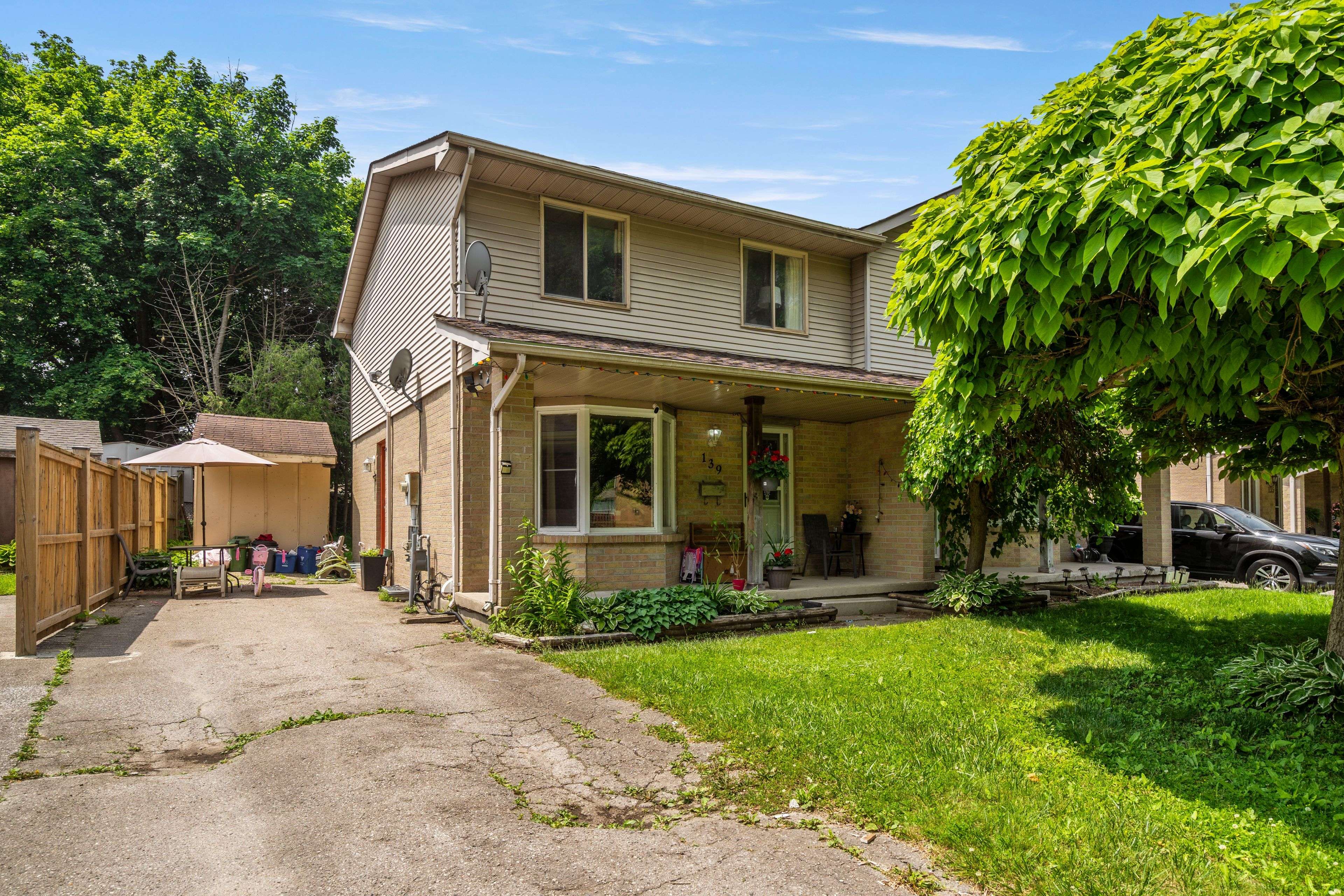3 Beds
2 Baths
3 Beds
2 Baths
Key Details
Property Type Single Family Home
Sub Type Semi-Detached
Listing Status Active
Purchase Type For Sale
Approx. Sqft 1100-1500
Subdivision South J
MLS Listing ID X12229168
Style 2-Storey
Bedrooms 3
Building Age 31-50
Annual Tax Amount $2,517
Tax Year 2024
Property Sub-Type Semi-Detached
Property Description
Location
Province ON
County Middlesex
Community South J
Area Middlesex
Rooms
Family Room No
Basement Full, Finished
Kitchen 1
Interior
Interior Features Water Heater Owned
Cooling Central Air
Fireplace No
Heat Source Gas
Exterior
Parking Features Available
Pool None
Waterfront Description None
Roof Type Asphalt Shingle
Topography Flat
Lot Frontage 32.58
Lot Depth 125.31
Total Parking Spaces 2
Building
Unit Features Hospital,Place Of Worship,Public Transit,School
Foundation Poured Concrete
Others
ParcelsYN No
We know the real estate landscape, the best neighbourhoods, and how to build the best relationships. We’re committed to delivering exceptional service based on years of industry expertise and the heartfelt desire to get it right.






