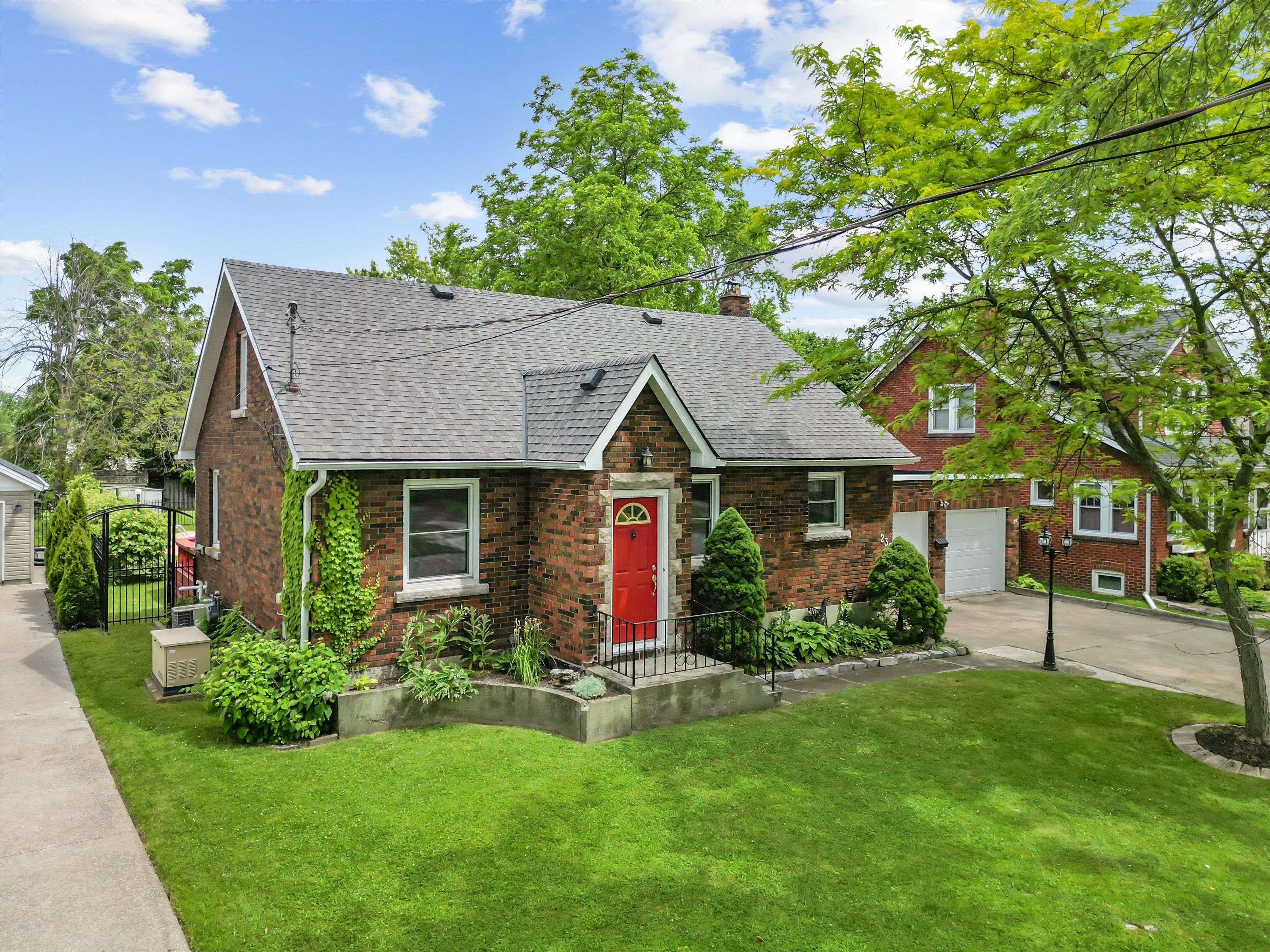2 Beds
2 Baths
2 Beds
2 Baths
Key Details
Property Type Single Family Home
Sub Type Detached
Listing Status Active
Purchase Type For Sale
Approx. Sqft 1500-2000
Subdivision 332 - Central
MLS Listing ID X12228607
Style 2-Storey
Bedrooms 2
Building Age 51-99
Annual Tax Amount $3,928
Tax Year 2025
Property Sub-Type Detached
Property Description
Location
Province ON
County Niagara
Community 332 - Central
Area Niagara
Rooms
Family Room Yes
Basement Full, Partially Finished
Kitchen 1
Interior
Interior Features Auto Garage Door Remote, On Demand Water Heater, Primary Bedroom - Main Floor, Carpet Free
Cooling Central Air
Fireplace No
Heat Source Gas
Exterior
Exterior Feature Deck, Landscaped
Parking Features Private Double
Garage Spaces 2.0
Pool Inground
Roof Type Asphalt Shingle
Lot Frontage 66.17
Lot Depth 183.64
Total Parking Spaces 6
Building
Foundation Concrete Block
We know the real estate landscape, the best neighbourhoods, and how to build the best relationships. We’re committed to delivering exceptional service based on years of industry expertise and the heartfelt desire to get it right.






