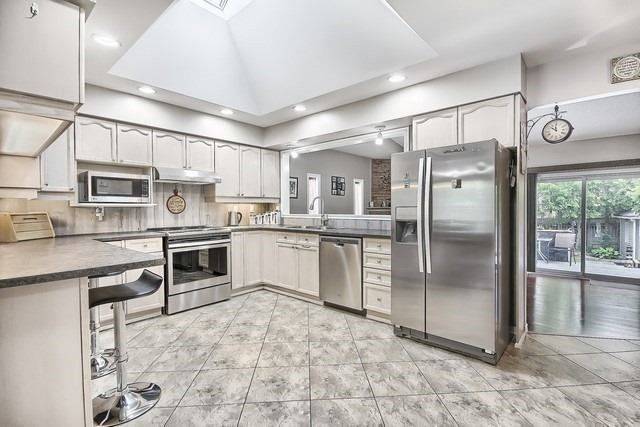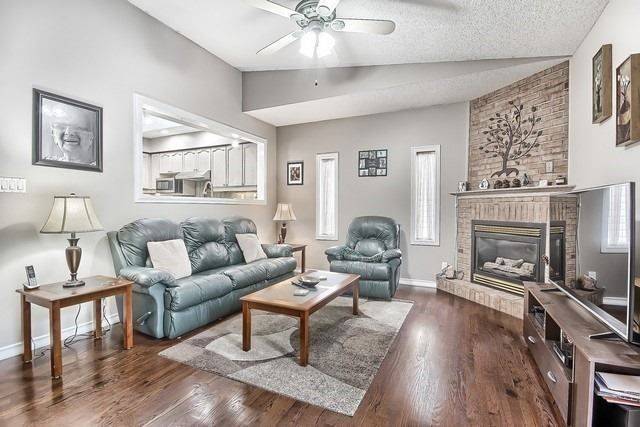3 Beds
2 Baths
3 Beds
2 Baths
Key Details
Property Type Single Family Home
Sub Type Detached
Listing Status Active
Purchase Type For Sale
Approx. Sqft 1100-1500
Subdivision Pinecrest
MLS Listing ID E12224325
Style Sidesplit 3
Bedrooms 3
Annual Tax Amount $5,335
Tax Year 2025
Property Sub-Type Detached
Property Description
Location
Province ON
County Durham
Community Pinecrest
Area Durham
Rooms
Family Room Yes
Basement Finished
Kitchen 1
Interior
Interior Features Accessory Apartment
Cooling Central Air
Fireplace Yes
Heat Source Gas
Exterior
Parking Features Private Double
Garage Spaces 1.0
Pool None
Roof Type Other
Lot Frontage 52.19
Lot Depth 111.05
Total Parking Spaces 5
Building
Foundation Other
We know the real estate landscape, the best neighbourhoods, and how to build the best relationships. We’re committed to delivering exceptional service based on years of industry expertise and the heartfelt desire to get it right.






