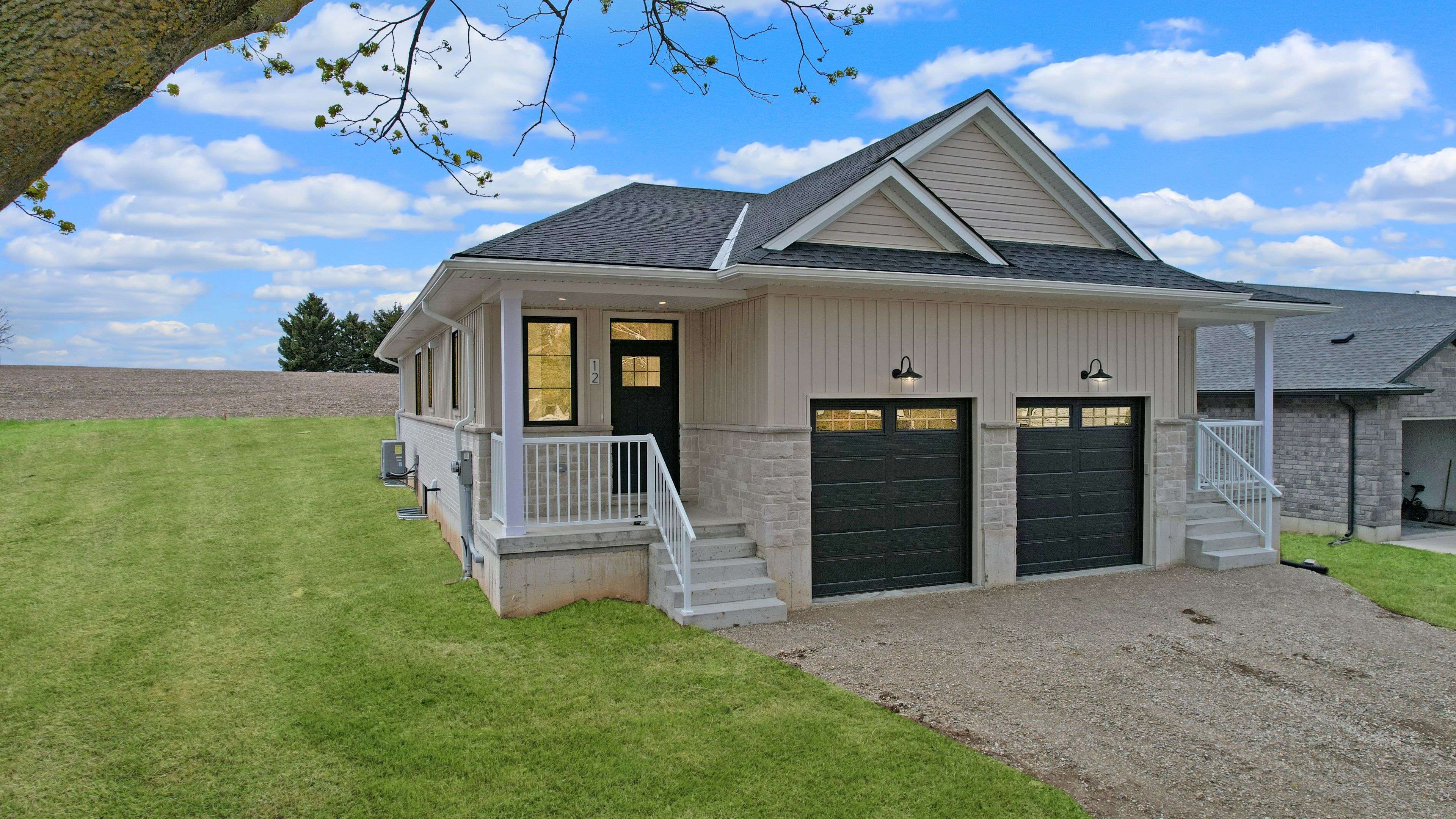3 Beds
3 Baths
3 Beds
3 Baths
Key Details
Property Type Townhouse
Sub Type Att/Row/Townhouse
Listing Status Active
Purchase Type For Sale
Approx. Sqft 700-1100
Subdivision South Bruce
MLS Listing ID X12219164
Style Bungalow
Bedrooms 3
Building Age New
Tax Year 2025
Property Sub-Type Att/Row/Townhouse
Property Description
Location
Province ON
County Bruce
Community South Bruce
Area Bruce
Rooms
Family Room No
Basement Full
Kitchen 1
Separate Den/Office 2
Interior
Interior Features Air Exchanger, Auto Garage Door Remote, Water Heater Owned, Primary Bedroom - Main Floor, Water Softener
Cooling Central Air
Fireplace No
Heat Source Electric
Exterior
Exterior Feature Porch
Garage Spaces 1.0
Pool None
Roof Type Asphalt Shingle
Topography Flat
Lot Frontage 30.0
Lot Depth 132.16
Total Parking Spaces 2
Building
Unit Features Park,Place Of Worship,Rec./Commun.Centre
Foundation Concrete
Others
ParcelsYN No
We know the real estate landscape, the best neighbourhoods, and how to build the best relationships. We’re committed to delivering exceptional service based on years of industry expertise and the heartfelt desire to get it right.






