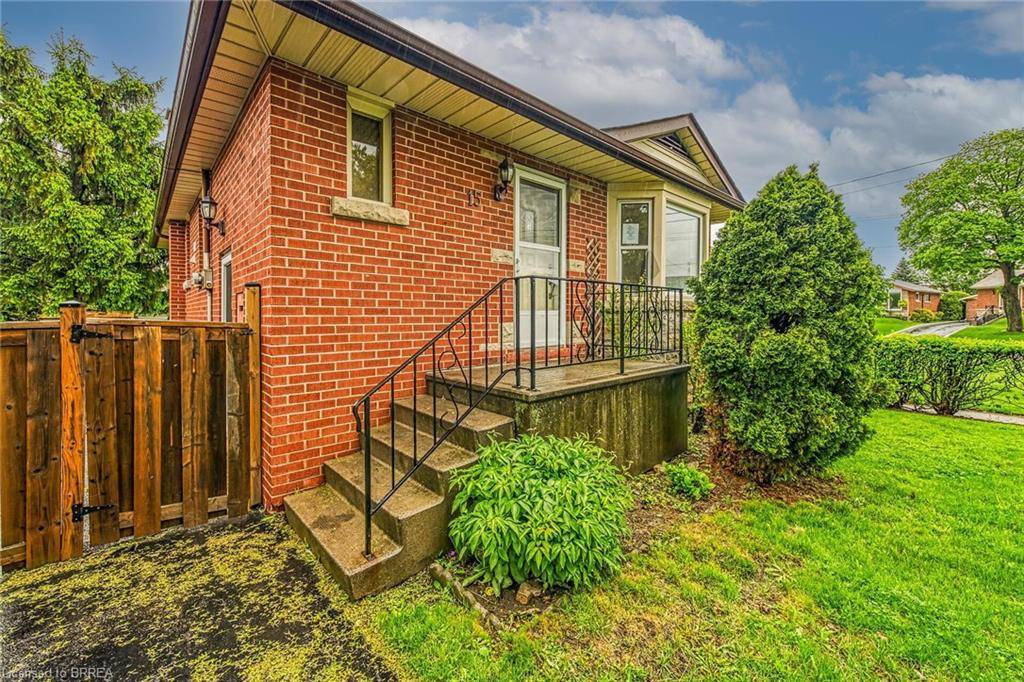4 Beds
2 Baths
905 SqFt
4 Beds
2 Baths
905 SqFt
Key Details
Property Type Single Family Home
Sub Type Detached
Listing Status Active
Purchase Type For Sale
Square Footage 905 sqft
Price per Sqft $707
MLS Listing ID 40722066
Style Bungalow
Bedrooms 4
Full Baths 2
Abv Grd Liv Area 905
Annual Tax Amount $3,901
Property Sub-Type Detached
Source Brantford
Property Description
Location
Province ON
County Hamilton
Area 17 - Hamilton Mountain
Zoning C
Direction East 25th St to D'Arcy Court
Rooms
Basement Full, Finished
Main Level Bedrooms 3
Kitchen 2
Interior
Interior Features In-Law Floorplan
Heating Forced Air, Natural Gas
Cooling Central Air
Fireplace No
Exterior
Parking Features Asphalt
Fence Full
Utilities Available Electricity Connected, High Speed Internet Avail, Natural Gas Connected, Street Lights, Phone Available
Roof Type Asphalt Shing
Lot Frontage 40.0
Lot Depth 105.87
Garage No
Building
Lot Description Urban, Cul-De-Sac, Library, Park, Place of Worship, Playground Nearby, Public Transit, Quiet Area, Rec./Community Centre, Schools, Shopping Nearby
Faces East 25th St to D'Arcy Court
Sewer Sewer (Municipal)
Water Municipal
Architectural Style Bungalow
Structure Type Brick,Other
New Construction No
Others
Senior Community No
Tax ID 170100049
Ownership Freehold/None
Virtual Tour https://www.myvisuallistings.com/vtnb/356485
We know the real estate landscape, the best neighbourhoods, and how to build the best relationships. We’re committed to delivering exceptional service based on years of industry expertise and the heartfelt desire to get it right.






