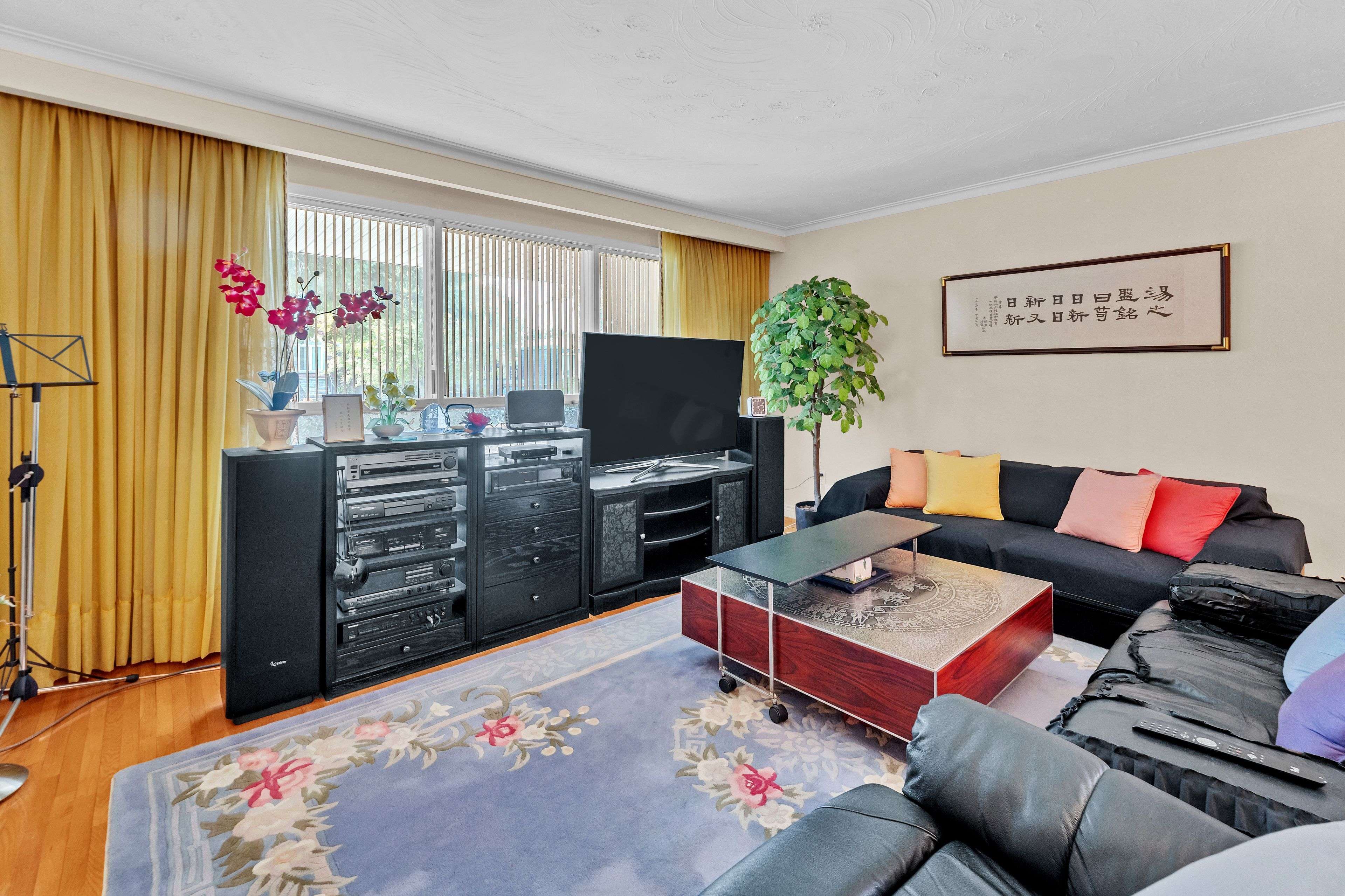4 Beds
3 Baths
4 Beds
3 Baths
Key Details
Property Type Single Family Home
Sub Type Detached
Listing Status Active
Purchase Type For Sale
Approx. Sqft 1500-2000
Subdivision Pleasant View
MLS Listing ID C12213107
Style Bungalow
Bedrooms 4
Annual Tax Amount $7,095
Tax Year 2025
Property Sub-Type Detached
Property Description
Location
Province ON
County Toronto
Community Pleasant View
Area Toronto
Rooms
Family Room Yes
Basement Apartment
Kitchen 2
Separate Den/Office 1
Interior
Interior Features Primary Bedroom - Main Floor, Other, Storage
Heating Yes
Cooling Central Air
Fireplace Yes
Heat Source Gas
Exterior
Parking Features Private
Garage Spaces 2.0
Pool None
Roof Type Asphalt Shingle
Lot Frontage 50.92
Lot Depth 135.57
Total Parking Spaces 4
Building
Foundation Concrete
We know the real estate landscape, the best neighbourhoods, and how to build the best relationships. We’re committed to delivering exceptional service based on years of industry expertise and the heartfelt desire to get it right.






