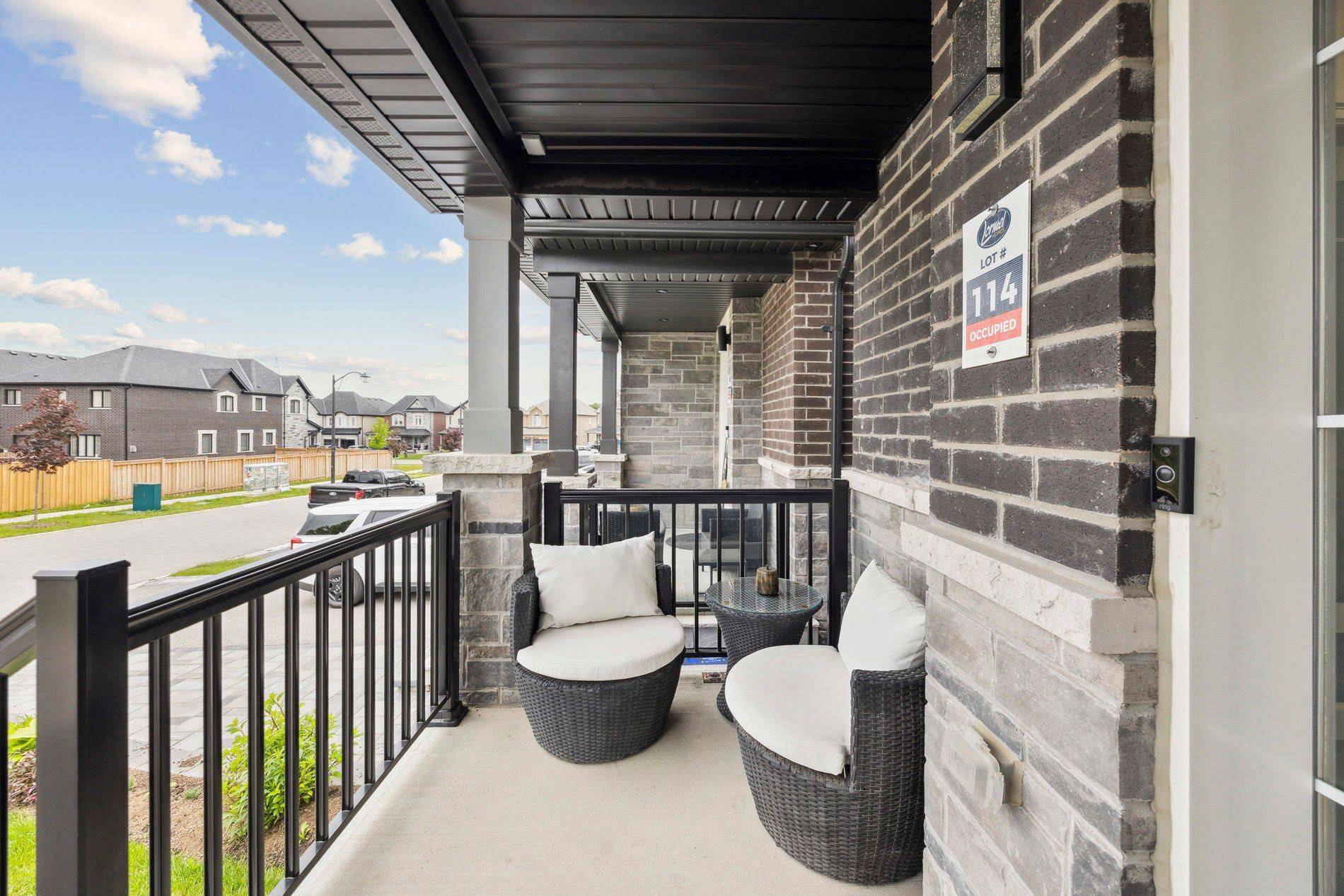4 Beds
4 Baths
4 Beds
4 Baths
Key Details
Property Type Single Family Home
Sub Type Detached
Listing Status Active
Purchase Type For Sale
Approx. Sqft 2000-2500
Subdivision Bradford
MLS Listing ID N12212857
Style 2-Storey
Bedrooms 4
Building Age 0-5
Annual Tax Amount $5,855
Tax Year 2025
Property Sub-Type Detached
Property Description
Location
Province ON
County Simcoe
Community Bradford
Area Simcoe
Rooms
Family Room No
Basement Unfinished
Kitchen 1
Interior
Interior Features Auto Garage Door Remote, Bar Fridge, Central Vacuum, Water Heater Owned
Cooling Central Air
Fireplaces Type Electric
Fireplace Yes
Heat Source Gas
Exterior
Exterior Feature Landscaped, Lighting, Patio, Porch
Parking Features Private Double
Garage Spaces 1.0
Pool None
Roof Type Shingles
Lot Frontage 30.02
Lot Depth 124.74
Total Parking Spaces 3
Building
Unit Features Fenced Yard,Hospital,Park,Rec./Commun.Centre,River/Stream,School
Foundation Concrete
Others
Security Features Alarm System,Monitored,Carbon Monoxide Detectors,Security System,Smoke Detector
Virtual Tour https://my.matterport.com/show/?m=pP6gCaVMgy8
We know the real estate landscape, the best neighbourhoods, and how to build the best relationships. We’re committed to delivering exceptional service based on years of industry expertise and the heartfelt desire to get it right.






