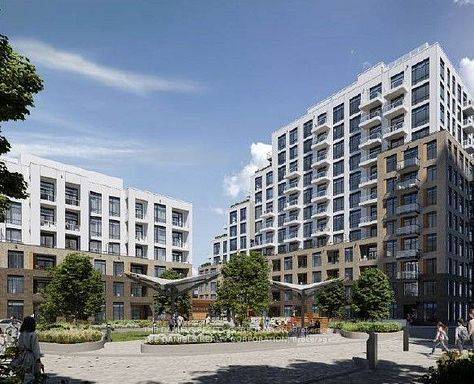3 Beds
2 Baths
3 Beds
2 Baths
Key Details
Property Type Condo
Sub Type Condo Apartment
Listing Status Active
Purchase Type For Sale
Approx. Sqft 900-999
Subdivision Beverley Glen
MLS Listing ID N12210259
Style Apartment
Bedrooms 3
HOA Fees $704
Building Age New
Tax Year 2025
Property Sub-Type Condo Apartment
Property Description
Location
Province ON
County York
Community Beverley Glen
Area York
Rooms
Family Room No
Basement None
Kitchen 1
Separate Den/Office 1
Interior
Interior Features Storage, Floor Drain, Primary Bedroom - Main Floor
Cooling Central Air
Inclusions Stainless Steel Appliances: Fridge, Stove, Integrated Dishwasher, Range and Microwave. Full-size front-loading white washer and dryer. All Elfs. Kitchen Island.
Laundry Ensuite, Electric Dryer Hookup, In-Suite Laundry, Laundry Closet, Inside
Exterior
Garage Spaces 1.0
Amenities Available Concierge, Community BBQ, Exercise Room, Gym, Recreation Room, Party Room/Meeting Room
Exposure West
Total Parking Spaces 1
Balcony Terrace
Building
Locker Ensuite
Others
Senior Community Yes
Security Features Concierge/Security,Carbon Monoxide Detectors,Smoke Detector
Pets Allowed Restricted
We know the real estate landscape, the best neighbourhoods, and how to build the best relationships. We’re committed to delivering exceptional service based on years of industry expertise and the heartfelt desire to get it right.






