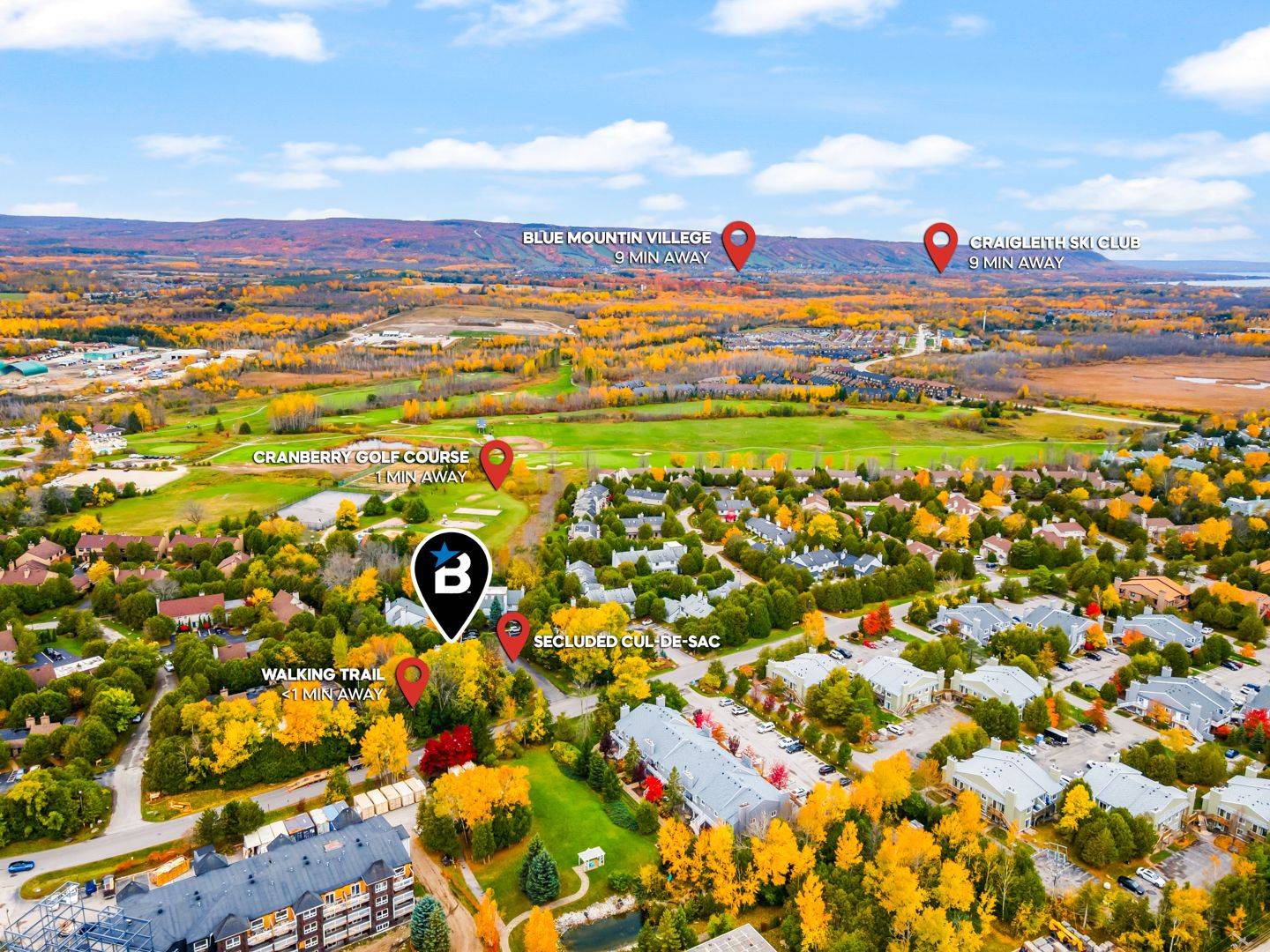2 Beds
2 Baths
2 Beds
2 Baths
Key Details
Property Type Condo
Sub Type Common Element Condo
Listing Status Active
Purchase Type For Sale
Approx. Sqft 900-999
Subdivision Collingwood
MLS Listing ID S12208080
Style 2-Storey
Bedrooms 2
HOA Fees $332
Building Age 31-50
Annual Tax Amount $1,872
Tax Year 2024
Property Sub-Type Common Element Condo
Property Description
Location
Province ON
County Simcoe
Community Collingwood
Area Simcoe
Rooms
Family Room Yes
Basement Crawl Space
Kitchen 1
Interior
Interior Features None
Cooling Wall Unit(s)
Fireplace Yes
Heat Source Electric
Exterior
Parking Features Private
Exposure North
Total Parking Spaces 1
Balcony Open
Building
Story 2 Story
Unit Features Beach,Cul de Sac/Dead End,Golf,Skiing,Electric Car Charger,Lake/Pond
Locker Owned
Others
Security Features Security System
Pets Allowed Restricted
Virtual Tour https://12dawson.ca/
We know the real estate landscape, the best neighbourhoods, and how to build the best relationships. We’re committed to delivering exceptional service based on years of industry expertise and the heartfelt desire to get it right.






