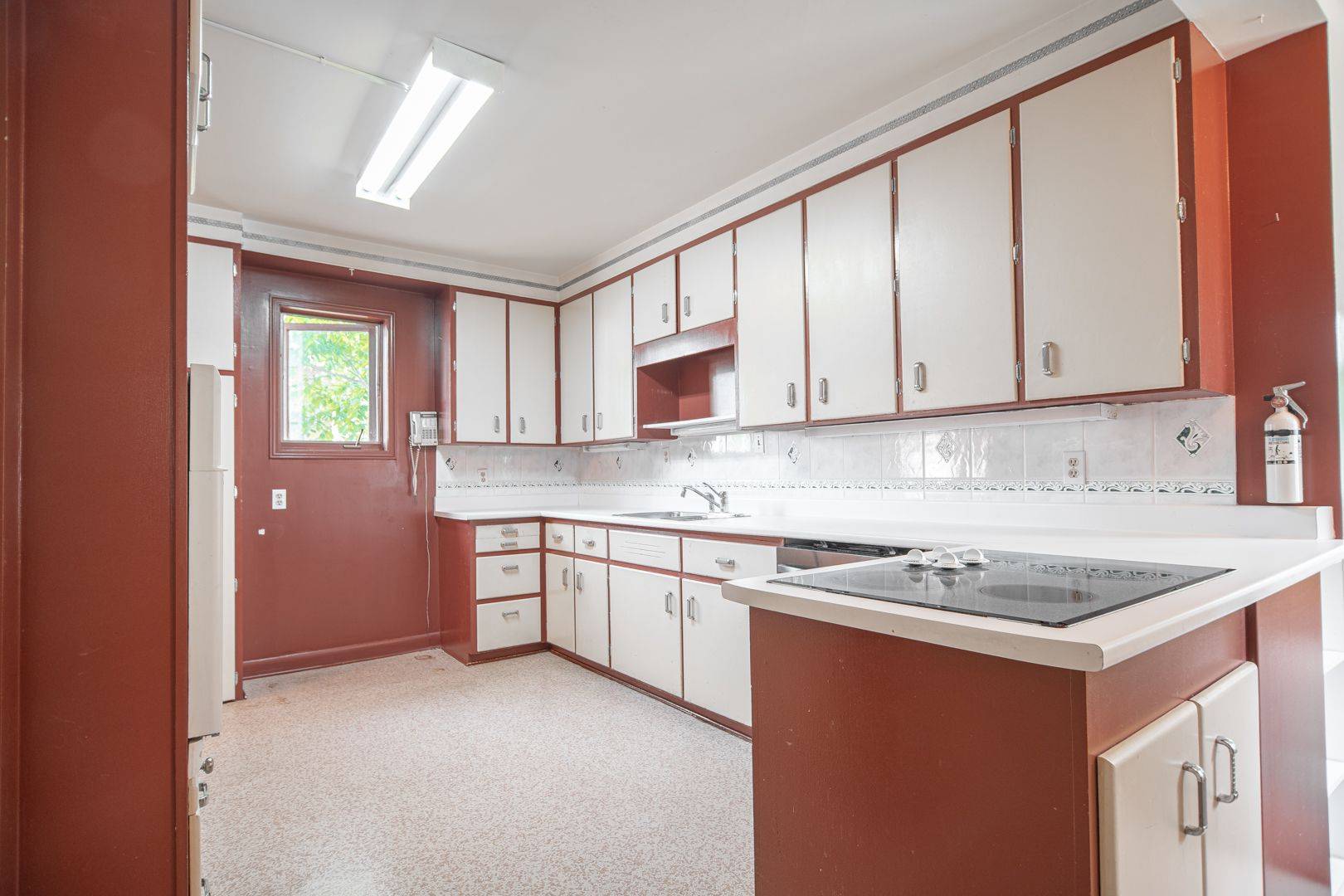3 Beds
2 Baths
3 Beds
2 Baths
Key Details
Property Type Single Family Home
Sub Type Detached
Listing Status Active
Purchase Type For Sale
Approx. Sqft 1500-2000
Subdivision 530 - Pembroke
MLS Listing ID X12206272
Style 2-Storey
Bedrooms 3
Building Age 100+
Annual Tax Amount $4,284
Tax Year 2024
Property Sub-Type Detached
Property Description
Location
Province ON
County Renfrew
Community 530 - Pembroke
Area Renfrew
Zoning R-2
Rooms
Family Room No
Basement Full, Unfinished
Kitchen 1
Interior
Interior Features Air Exchanger, On Demand Water Heater, Primary Bedroom - Main Floor, Built-In Oven, Storage
Cooling Central Air
Fireplaces Number 1
Fireplaces Type Natural Gas
Inclusions Dishwasher, Built In Oven and Stove Top
Exterior
Exterior Feature Built-In-BBQ, Landscaped, Patio, Year Round Living
Parking Features Available
Garage Spaces 3.0
Pool None
View Garden
Roof Type Asphalt Shingle
Lot Frontage 66.0
Lot Depth 132.0
Total Parking Spaces 6
Building
Foundation Block, Concrete
Others
Senior Community Yes
Security Features Carbon Monoxide Detectors,Smoke Detector
ParcelsYN No
Virtual Tour https://youtu.be/iz_vDs7jqmE
We know the real estate landscape, the best neighbourhoods, and how to build the best relationships. We’re committed to delivering exceptional service based on years of industry expertise and the heartfelt desire to get it right.






