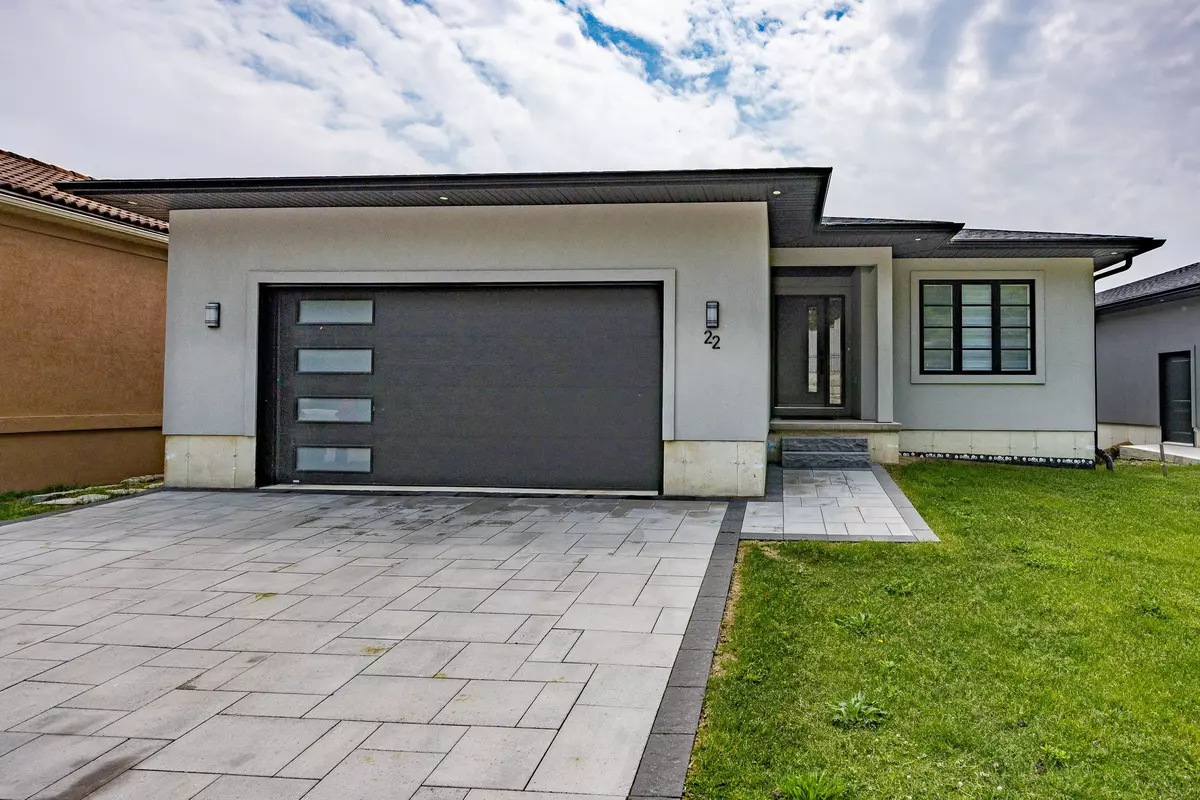4 Beds
3 Baths
4 Beds
3 Baths
Key Details
Property Type Condo
Sub Type Detached Condo
Listing Status Active
Purchase Type For Sale
Approx. Sqft 1400-1599
Subdivision Tillsonburg
MLS Listing ID X12206122
Style Bungalow
Bedrooms 4
HOA Fees $287
Annual Tax Amount $5,121
Tax Year 2025
Property Sub-Type Detached Condo
Property Description
Location
Province ON
County Oxford
Community Tillsonburg
Area Oxford
Rooms
Family Room Yes
Basement Full, Finished with Walk-Out
Kitchen 1
Interior
Interior Features Auto Garage Door Remote
Cooling Central Air
Laundry In-Suite Laundry
Exterior
Garage Spaces 2.0
Exposure North East
Total Parking Spaces 4
Balcony Open
Building
Locker None
Others
Senior Community Yes
Pets Allowed Restricted
Virtual Tour https://vimeo.com/1091366704
We know the real estate landscape, the best neighbourhoods, and how to build the best relationships. We’re committed to delivering exceptional service based on years of industry expertise and the heartfelt desire to get it right.






