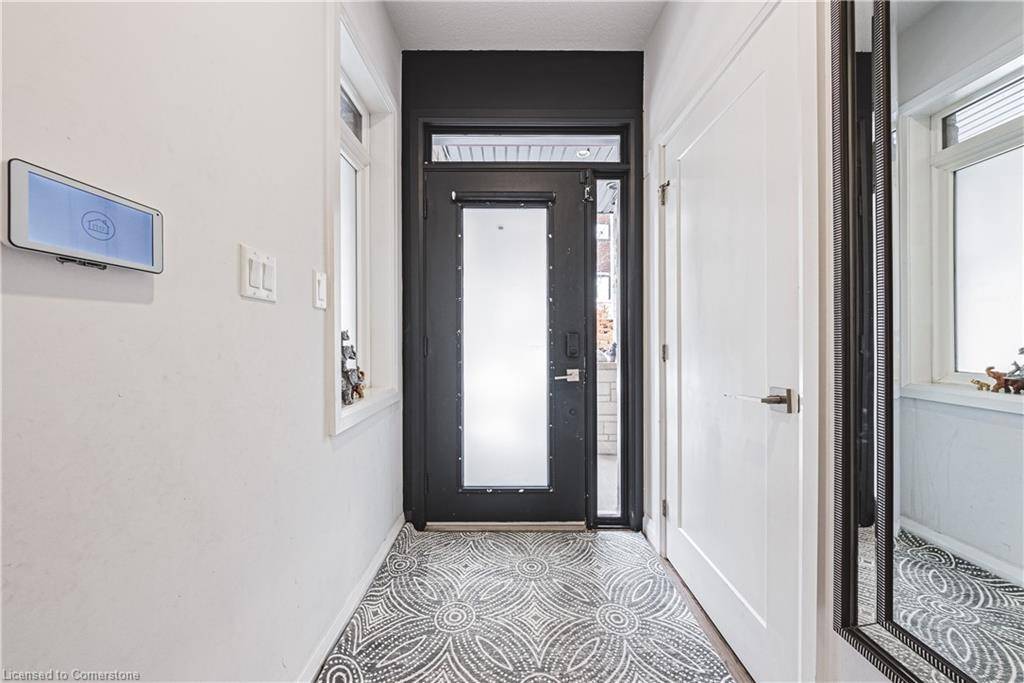3 Beds
3 Baths
1,900 SqFt
3 Beds
3 Baths
1,900 SqFt
Key Details
Property Type Townhouse
Sub Type Row/Townhouse
Listing Status Active
Purchase Type For Sale
Square Footage 1,900 sqft
Price per Sqft $415
MLS Listing ID 40738731
Style Two Story
Bedrooms 3
Full Baths 2
Half Baths 1
HOA Fees $408/mo
HOA Y/N Yes
Abv Grd Liv Area 1,900
Annual Tax Amount $5,731
Property Sub-Type Row/Townhouse
Source Hamilton - Burlington
Property Description
Location
Province ON
County Hamilton
Area 50 - Stoney Creek
Zoning P5, RM3-51, RM3-50
Direction First rd west to right on Bedrock left onto Bradshaw right on Midhurst
Rooms
Basement Full, Finished
Bedroom 2 3
Kitchen 1
Interior
Interior Features Wet Bar
Heating Forced Air
Cooling Central Air
Fireplace No
Exterior
Parking Features Attached Garage, Inside Entry
Garage Spaces 1.0
Roof Type Flat
Street Surface Paved
Porch Terrace
Garage Yes
Building
Lot Description Urban, Place of Worship, Public Transit, Rec./Community Centre, School Bus Route, Schools
Faces First rd west to right on Bedrock left onto Bradshaw right on Midhurst
Foundation Poured Concrete
Sewer Sewer (Municipal)
Water Municipal
Architectural Style Two Story
Structure Type Aluminum Siding,Brick
New Construction No
Schools
Elementary Schools St. James The Apostle Catholic Elementary School, Mount Albion Public School
High Schools Saltfleet High School, Bishop Ryan Catholic Secondary School
Others
HOA Fee Include Insurance,Common Elements,Maintenance Grounds,Property Management Fees,Snow Removal,Exterior Main, Building Ins, Snow&garbage Removal
Senior Community No
Tax ID 185700026
Ownership Condominium
We know the real estate landscape, the best neighbourhoods, and how to build the best relationships. We’re committed to delivering exceptional service based on years of industry expertise and the heartfelt desire to get it right.






