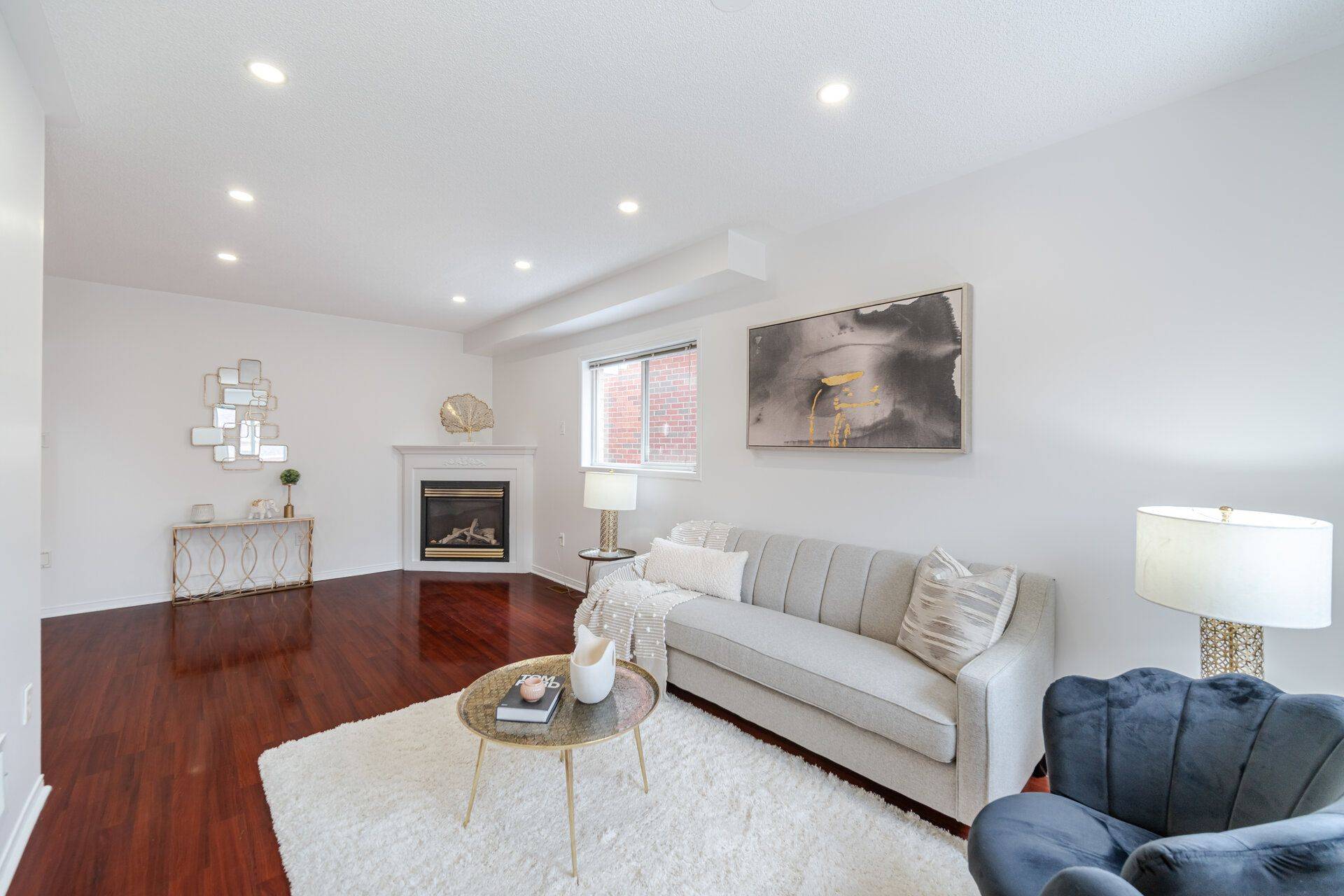3 Beds
4 Baths
3 Beds
4 Baths
Key Details
Property Type Single Family Home
Sub Type Detached
Listing Status Active
Purchase Type For Sale
Approx. Sqft 2000-2500
Subdivision Fletcher'S Creek Village
MLS Listing ID W12205369
Style 2-Storey
Bedrooms 3
Annual Tax Amount $4,791
Tax Year 2024
Property Sub-Type Detached
Property Description
Location
Province ON
County Peel
Community Fletcher'S Creek Village
Area Peel
Rooms
Family Room No
Basement Finished, Separate Entrance
Kitchen 1
Interior
Interior Features Central Vacuum
Heating Yes
Cooling Central Air
Fireplace Yes
Heat Source Gas
Exterior
Parking Features Private
Garage Spaces 2.0
Pool None
Roof Type Shingles
Lot Frontage 32.71
Lot Depth 104.36
Total Parking Spaces 6
Building
Foundation Poured Concrete
Others
Virtual Tour https://unbranded.mediatours.ca/property/39-culture-crescent-brampton/
We know the real estate landscape, the best neighbourhoods, and how to build the best relationships. We’re committed to delivering exceptional service based on years of industry expertise and the heartfelt desire to get it right.






