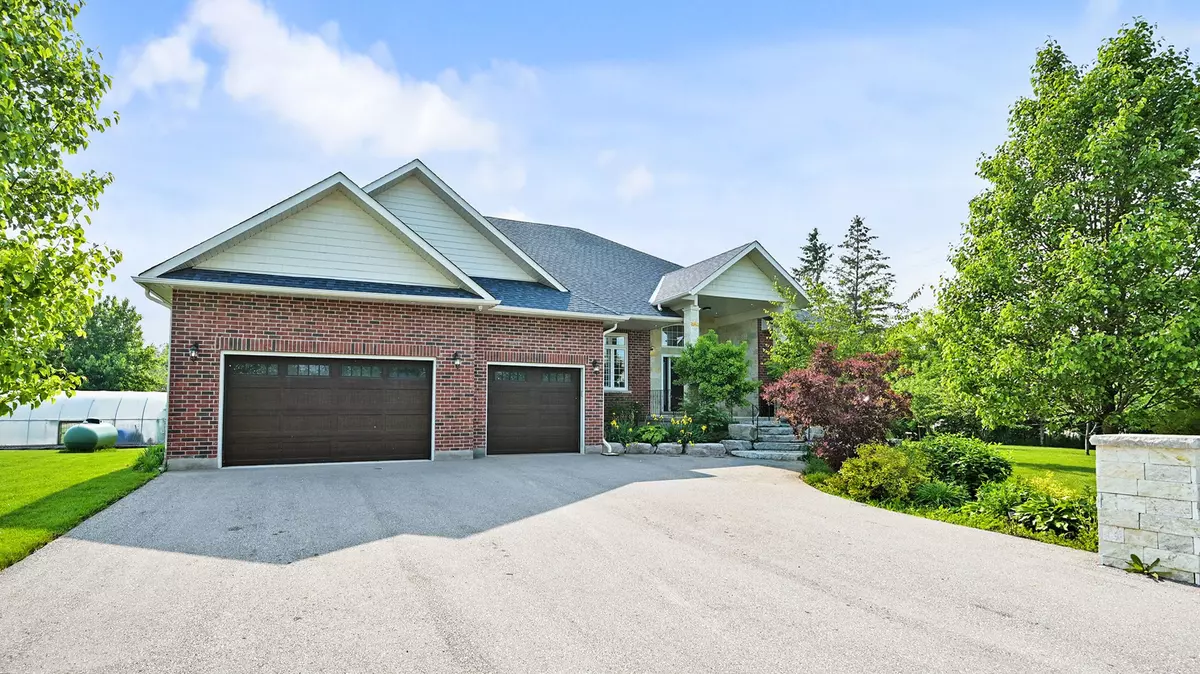3 Beds
3 Baths
3 Beds
3 Baths
Key Details
Property Type Single Family Home
Sub Type Detached
Listing Status Active
Purchase Type For Sale
Approx. Sqft 2500-3000
Subdivision Rural East Gwillimbury
MLS Listing ID N12202939
Style Bungalow
Bedrooms 3
Annual Tax Amount $6,379
Tax Year 2025
Property Sub-Type Detached
Property Description
Location
Province ON
County York
Community Rural East Gwillimbury
Area York
Rooms
Family Room No
Basement Crawl Space
Kitchen 1
Interior
Interior Features Carpet Free, Primary Bedroom - Main Floor, Storage Area Lockers, Water Softener
Cooling Central Air
Fireplace Yes
Heat Source Propane
Exterior
Exterior Feature Deck, Landscaped, Paved Yard, Privacy, Porch
Parking Features Private Triple
Garage Spaces 4.0
Pool None
View Clear
Roof Type Shingles
Lot Frontage 187.0
Lot Depth 137.0
Total Parking Spaces 10
Building
Unit Features Clear View,Cul de Sac/Dead End,Fenced Yard,School,School Bus Route
Foundation Poured Concrete
Others
Security Features Other,Smoke Detector
Virtual Tour https://www.winsold.com/tour/408873
We know the real estate landscape, the best neighbourhoods, and how to build the best relationships. We’re committed to delivering exceptional service based on years of industry expertise and the heartfelt desire to get it right.






