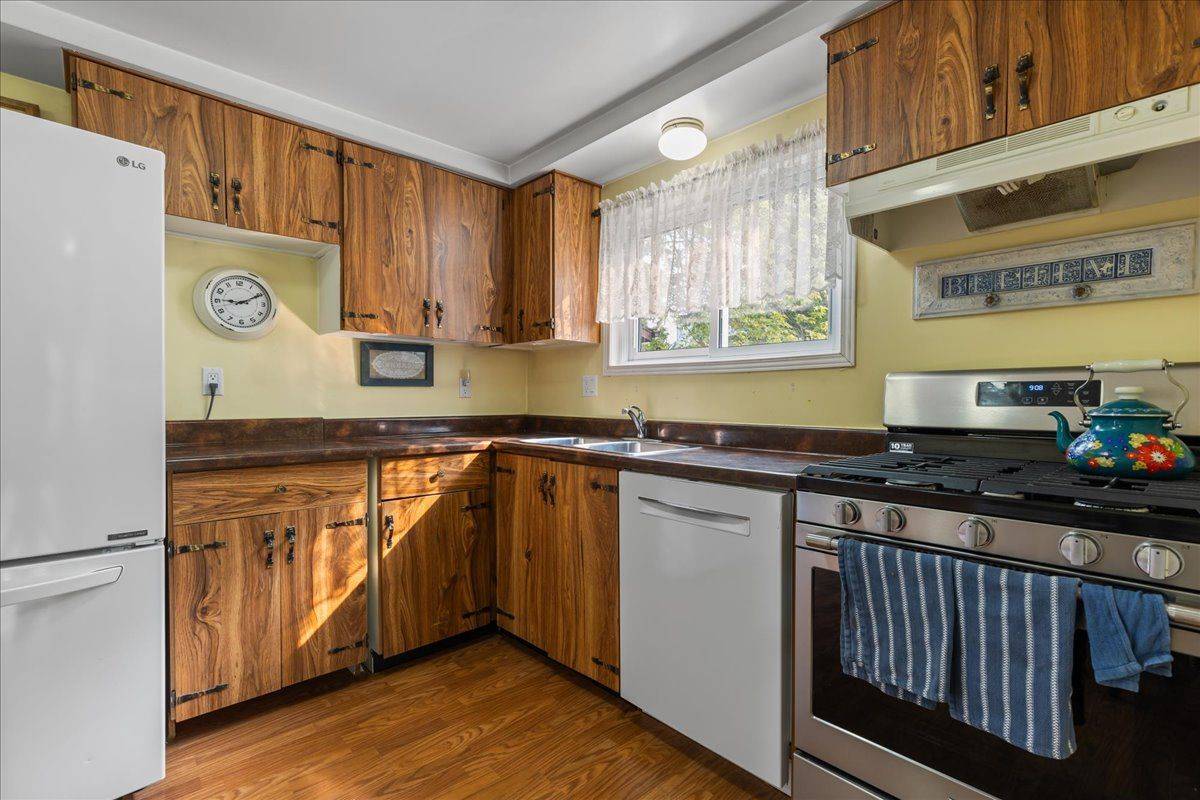2 Beds
2 Baths
2 Beds
2 Baths
Key Details
Property Type Single Family Home
Sub Type Detached
Listing Status Active
Purchase Type For Sale
Approx. Sqft 700-1100
Subdivision Grange Road
MLS Listing ID X12194739
Style 2-Storey
Bedrooms 2
Building Age 31-50
Annual Tax Amount $3,997
Tax Year 2024
Property Sub-Type Detached
Property Description
Location
Province ON
County Wellington
Community Grange Road
Area Wellington
Rooms
Family Room Yes
Basement Finished
Kitchen 1
Interior
Interior Features Water Softener
Cooling Wall Unit(s)
Fireplaces Type Natural Gas
Fireplace Yes
Heat Source Electric
Exterior
Exterior Feature Privacy
Parking Features Front Yard Parking
Garage Spaces 1.0
Pool None
Roof Type Asphalt Shingle
Lot Frontage 27.53
Lot Depth 103.83
Total Parking Spaces 4
Building
Foundation Concrete
Others
Security Features None
ParcelsYN No
We know the real estate landscape, the best neighbourhoods, and how to build the best relationships. We’re committed to delivering exceptional service based on years of industry expertise and the heartfelt desire to get it right.






